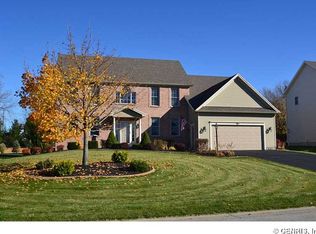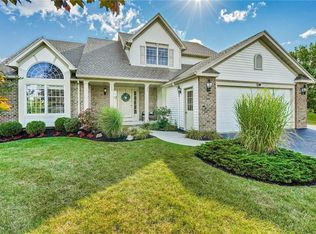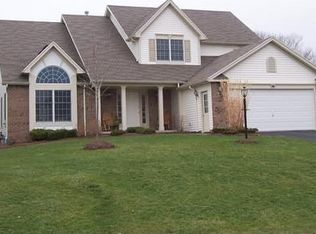A MUST HAVE!!! Newer Build Colonial in a highly desirable neighborhood with Almost 2800 sqft! 4 Generously Sized Bedrooms and 3 Bathrooms with All New Tile Including a Luxurious Master Ensuite with a Honed Marble Double Sink Vanity, Custom Double Shower and Jacuzzi Bath! Fully Remodeled Open Kitchen with Honed Granite Counters, HUGE Breakfast Bar Island, Stainless Steel Farmhouse Sink, and Tiled Backsplash. Gleaming Refinished Hardwood Floors and New Carpet Throughout, All New Modern Fixtures, Slate Tiled Gas Fireplace, Fresh Paint Throughout, Double Barn Doors in the Family Room, Walk-In Master Closet! Trex Deck, Paver Patio, Architectural Roof, Updated Utilities, Maintenance Free Vinyl Siding, Vinyl Windows, First Floor Laundry Room...and so much more!! YOU DON'T WANT TO MISS THIS ONE!! Open House Sunday 4/22/18 12-2.
This property is off market, which means it's not currently listed for sale or rent on Zillow. This may be different from what's available on other websites or public sources.


