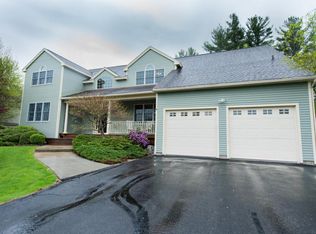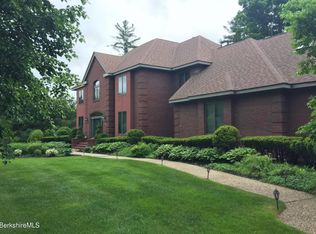Sold for $891,000
$891,000
48 Meadow Ridge Dr, Pittsfield, MA 01201
4beds
3,100sqft
Single Family Residence
Built in 2002
1 Acres Lot
$987,300 Zestimate®
$287/sqft
$3,519 Estimated rent
Home value
$987,300
$908,000 - $1.08M
$3,519/mo
Zestimate® history
Loading...
Owner options
Explore your selling options
What's special
Welcome to your dream home! This beautifully maintained Allegrone custom built home offers 4 bedrooms and 2 full baths, perfect for families or those who love to entertain.
As you step inside, you'll be greeted by a cathedral foyer that leads to an open concept first floor. The open floor plan seamlessly connects the living space to the dining room and eat in kitchen that featuring stainless steel appliances, granite countertops, and ample storage. The primary bedroom with ensuite bath and ample closet space round out the first floor.
The lower level boasts an additional 2000 sq ft that includes a family room, game room and wine cellar.
Enjoy the tranquil outdoor space with a 650sq ft masonry patio and landscaped backyard.
Zillow last checked: 8 hours ago
Listing updated: May 30, 2025 at 08:21am
Listed by:
Louis Allegrone 413-997-9200,
ALLEGRONE REAL ESTATE, INC
Bought with:
Marc Bellora, 9581950
LAMACCHIA REALTY, INC
Source: BCMLS,MLS#: 245829
Facts & features
Interior
Bedrooms & bathrooms
- Bedrooms: 4
- Bathrooms: 4
- Full bathrooms: 2
- 1/2 bathrooms: 2
Primary bedroom
- Description: 1st Floor w/ ensuite bath & large walk in closet
- Level: First
Bedroom 1
- Level: First
Bedroom 2
- Description: Hardwood Floors
- Level: Second
Bedroom 3
- Level: Second
Half bathroom
- Description: Off Sunroom
- Level: First
Full bathroom
- Level: First
Full bathroom
- Level: Second
Half bathroom
- Level: Lower
Bonus room
- Level: Lower
Dining room
- Description: Open Dining Room w/Hardwood Floors
- Level: First
Family room
- Level: Lower
Foyer
- Description: Large Foyer w/marble floors
- Level: First
Game room
- Level: Lower
Kitchen
- Description: Eat In Kitchen with Hardwood Floors
- Level: First
Laundry
- Description: Off Sunroom
- Level: First
Living room
- Description: Wood Fire Place and Hard Wood Floors
- Level: First
Sunroom
- Description: Facing Back Yard
- Level: First
Other
- Level: Lower
Heating
- Nat Gas, Forced Air, Furnace, Fireplace(s), Radiant
Appliances
- Included: Built-In Electric Oven, Cooktop, Dishwasher, Disposal, Dryer, Freezer, Microwave, Refrigerator, Washer
Features
- Cathedral Ceiling(s), Granite Counters, High Speed Wiring, Interior Balcony, Sun Room, Vaulted Ceiling(s), Walk-In Closet(s)
- Flooring: Ceramic Tile, Wood
- Windows: Insulated Windows, Skylight(s)
- Basement: Finished
- Has fireplace: Yes
Interior area
- Total structure area: 3,100
- Total interior livable area: 3,100 sqft
Property
Parking
- Total spaces: 2
- Parking features: Garage, Paved Drive
- Attached garage spaces: 2
- Details: Garaged
Accessibility
- Accessibility features: Accessible Bedroom, Accessible Full Bath
Features
- Patio & porch: Patio
- Exterior features: Lighting, Mature Landscaping
- Has view: Yes
- View description: Seasonal, Scenic, Distant
Lot
- Size: 1 Acres
- Features: Subdivided
Details
- Parcel number: PITTMC07B0002L124
- Zoning description: Residential
Construction
Type & style
- Home type: SingleFamily
- Architectural style: Arts and Crafts,Contemporary
- Property subtype: Single Family Residence
Materials
- Roof: Asphalt Shingles
Condition
- Year built: 2002
Utilities & green energy
- Electric: 200 Amp
- Sewer: Public Sewer
- Water: Public
- Utilities for property: Trash Public, Cable Available
Community & neighborhood
Security
- Security features: Alarm System
Location
- Region: Pittsfield
Price history
| Date | Event | Price |
|---|---|---|
| 5/27/2025 | Sold | $891,000-4.6%$287/sqft |
Source: | ||
| 4/23/2025 | Contingent | $934,000$301/sqft |
Source: | ||
| 4/1/2025 | Listed for sale | $934,000+211.3%$301/sqft |
Source: | ||
| 4/30/2008 | Sold | $300,000$97/sqft |
Source: Public Record Report a problem | ||
Public tax history
| Year | Property taxes | Tax assessment |
|---|---|---|
| 2025 | $16,742 +7.7% | $933,200 +10.7% |
| 2024 | $15,550 +9.8% | $842,800 +9% |
| 2023 | $14,165 +12% | $773,200 +13.5% |
Find assessor info on the county website
Neighborhood: 01201
Nearby schools
GreatSchools rating
- 4/10Crosby Elementary SchoolGrades: PK-5Distance: 1.7 mi
- 2/10John T Reid Middle SchoolGrades: 6-8Distance: 3.4 mi
- 3/10Taconic High SchoolGrades: 9-12Distance: 1.8 mi
Schools provided by the listing agent
- Elementary: Crosby
- Middle: Theodore Herberg
- High: Taconic
Source: BCMLS. This data may not be complete. We recommend contacting the local school district to confirm school assignments for this home.

Get pre-qualified for a loan
At Zillow Home Loans, we can pre-qualify you in as little as 5 minutes with no impact to your credit score.An equal housing lender. NMLS #10287.

