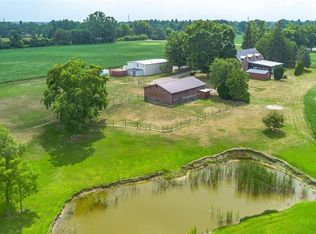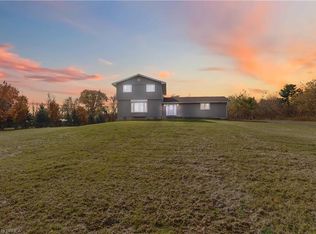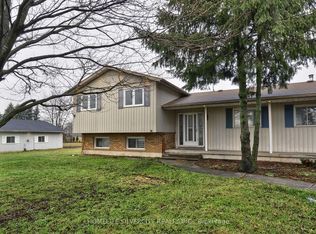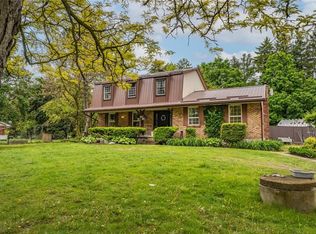A perfect 7.73 acre Hobby Farm property where same owner has enjoyed for 31 years! Solid brick bungalow with newer windows, updated kitchen with soft close cabinets, lots of storage, pot lights, double sinks and looks out into the main floor family room 33' x15' that was added in 2004. Two bedrooms on main floor, primary with two double closets. 4pc bath. large living room. All with original maple hardwood floors in pristine condition. Finished lower level offers a big recreation room, 3pc bath, third large bedroom and finished laundry room. Natural gas furnace 5 yes old. Roof shingles 10 years old. A?C 7 yrs old. Generac 10 years old. UV light system for good well. Septic system is 8 years old. Sandy soil is perfect for gardens. Lots of Mature trees and perennials. Double garage built in 2007. Cottage outbuilding is 24 x33 , all insulated and wired. Would make a great guest house, office or hobby/workshop. it offers a big front porch and is situated beside the lovely pond ( enjoy winter skating!) that is part of these serene grounds. Three acres of workable land so room for horses, chickens etc. Lovely treed walking trail runs the perimeter of the property , perfect for nature and dog walks . Enjoy the wildlife, and the many species of birds that live here! Home is set back off the road in the desirable area of Mount Pleasant. Children bused to school. Just 5 min from #403. Extra income of $6000 a year until 2033 from solar panel.
This property is off market, which means it's not currently listed for sale or rent on Zillow. This may be different from what's available on other websites or public sources.



