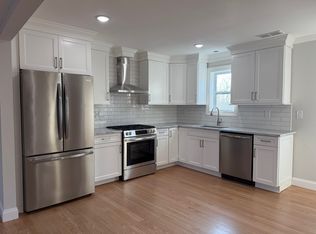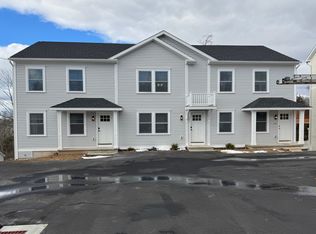Sold for $400,000
$400,000
48 Matthew Road, Branford, CT 06405
3beds
1,216sqft
Single Family Residence
Built in 1944
9,147.6 Square Feet Lot
$455,400 Zestimate®
$329/sqft
$3,070 Estimated rent
Home value
$455,400
$428,000 - $487,000
$3,070/mo
Zestimate® history
Loading...
Owner options
Explore your selling options
What's special
Charming one-level ranch nestled on a corner lot in Branford. This cozy 3-bedroom, 1.5-bath ranch provides comfort and convenience. The eat-in kitchen gives ample space for casual meals, while the dining room allows a more formal setting. The large living room, with its stunning cathedral ceilings, floods the space with natural light, creating an inviting atmosphere. It's a great space for gathering with family and friends or enjoying peaceful relaxation. The primary bedroom includes a convenient half bath, adding a touch of privacy and functionality. Two additional spacious bedrooms provide flexibility for family, guests, or a home office. Step outside to enjoy the spacious two-car detached garage, a delightful three-season sun porch, and a handy shed for additional storage. Situated close to restaurants, shopping, and with easy access to I95. This home is equipped with modern amenities, including natural gas heating, central air, public water, and public sewer for year-round comfort. Whether you're savoring the charm of the indoors or enjoying the serene outdoor setting, this property is an ideal retreat for creating lasting memories. Don't wait and schedule your private tour right away!
Zillow last checked: 8 hours ago
Listing updated: February 10, 2025 at 02:26pm
Listed by:
THE CONNELLY TEAM AT COLDWELL BANKER REALTY,
Erin Connelly 203-668-9696,
Coldwell Banker Realty 203-245-4700
Bought with:
Barbara Goetsch, RES.0772208
William Pitt Sotheby's Int'l
Source: Smart MLS,MLS#: 24064972
Facts & features
Interior
Bedrooms & bathrooms
- Bedrooms: 3
- Bathrooms: 2
- Full bathrooms: 1
- 1/2 bathrooms: 1
Primary bedroom
- Features: Half Bath
- Level: Main
- Area: 120.64 Square Feet
- Dimensions: 11.6 x 10.4
Bedroom
- Level: Main
- Area: 147.32 Square Feet
- Dimensions: 11.6 x 12.7
Bedroom
- Level: Main
- Area: 107.88 Square Feet
- Dimensions: 11.6 x 9.3
Dining room
- Level: Main
- Area: 188.4 Square Feet
- Dimensions: 12 x 15.7
Kitchen
- Level: Main
- Area: 56.73 Square Feet
- Dimensions: 6.1 x 9.3
Kitchen
- Level: Main
- Area: 93 Square Feet
- Dimensions: 10 x 9.3
Living room
- Level: Main
- Area: 248.3 Square Feet
- Dimensions: 19.1 x 13
Heating
- Forced Air, Natural Gas
Cooling
- Central Air
Appliances
- Included: Oven/Range, Refrigerator, Dishwasher, Water Heater
- Laundry: Lower Level
Features
- Basement: Partial,Unfinished
- Attic: None
- Has fireplace: No
Interior area
- Total structure area: 1,216
- Total interior livable area: 1,216 sqft
- Finished area above ground: 1,216
Property
Parking
- Total spaces: 2
- Parking features: Detached
- Garage spaces: 2
Lot
- Size: 9,147 sqft
- Features: Corner Lot
Details
- Additional structures: Shed(s)
- Parcel number: 1059495
- Zoning: R1
Construction
Type & style
- Home type: SingleFamily
- Architectural style: Ranch
- Property subtype: Single Family Residence
Materials
- Vinyl Siding
- Foundation: Concrete Perimeter
- Roof: Asphalt
Condition
- New construction: No
- Year built: 1944
Utilities & green energy
- Sewer: Public Sewer
- Water: Public
Community & neighborhood
Location
- Region: Branford
Price history
| Date | Event | Price |
|---|---|---|
| 2/10/2025 | Sold | $400,000+0.3%$329/sqft |
Source: | ||
| 1/22/2025 | Pending sale | $399,000$328/sqft |
Source: | ||
| 1/2/2025 | Listed for sale | $399,000$328/sqft |
Source: | ||
Public tax history
| Year | Property taxes | Tax assessment |
|---|---|---|
| 2025 | $5,720 +31.1% | $267,300 +86.8% |
| 2024 | $4,362 +2% | $143,100 |
| 2023 | $4,277 +1.5% | $143,100 |
Find assessor info on the county website
Neighborhood: 06405
Nearby schools
GreatSchools rating
- 4/10Mary T. Murphy SchoolGrades: PK-4Distance: 1.7 mi
- 6/10Francis Walsh Intermediate SchoolGrades: 5-8Distance: 3.2 mi
- 5/10Branford High SchoolGrades: 9-12Distance: 2.3 mi
Schools provided by the listing agent
- High: Branford
Source: Smart MLS. This data may not be complete. We recommend contacting the local school district to confirm school assignments for this home.
Get pre-qualified for a loan
At Zillow Home Loans, we can pre-qualify you in as little as 5 minutes with no impact to your credit score.An equal housing lender. NMLS #10287.
Sell with ease on Zillow
Get a Zillow Showcase℠ listing at no additional cost and you could sell for —faster.
$455,400
2% more+$9,108
With Zillow Showcase(estimated)$464,508

