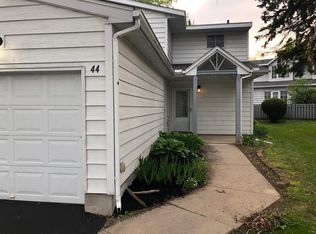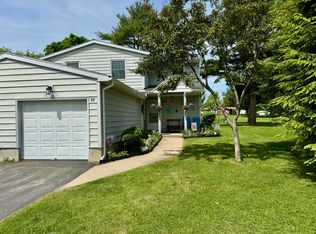Sold for $250,000 on 05/30/25
$250,000
48 Maryland Rd, Plattsburgh, NY 12903
3beds
1,549sqft
Townhouse
Built in 1952
-- sqft lot
$261,000 Zestimate®
$161/sqft
$2,101 Estimated rent
Home value
$261,000
$204,000 - $334,000
$2,101/mo
Zestimate® history
Loading...
Owner options
Explore your selling options
What's special
Move right into this newly updated Lake Country Townhouse. Owner has recently painted the entire unit. New luxury vinyl plank flooring has been added to the living room, dining room, all 3 bedrooms and upstairs hallway. Fresh new carpeting on staircase leading to the second floor has been installed. Custom blinds have been added to all windows. The kitchen offers new stainless steel appliances. Best of all are the new minisplit units on each floor which will cool and or heat this home. This unit has an open kitchen which features an island at the center with seating as well as an eat-in area. All the bathrooms are updated. Wonderful enclosed porch and fenced in patio offer privacy in the backyard. Come see this one before you miss the opportunity. It won't last long!
Zillow last checked: 8 hours ago
Listing updated: June 03, 2025 at 09:49am
Listed by:
Heather Courneene,
Donald Duley & Associates
Bought with:
Michelle Mabee-Loughren, 10301216891
B.A. Straight Real Estate
Source: ACVMLS,MLS#: 204033
Facts & features
Interior
Bedrooms & bathrooms
- Bedrooms: 3
- Bathrooms: 3
- Full bathrooms: 2
- 1/2 bathrooms: 1
- Main level bathrooms: 1
Primary bedroom
- Features: Luxury Vinyl
- Level: Second
- Area: 156.71 Square Feet
- Dimensions: 15.5 x 10.11
Bedroom 2
- Features: Luxury Vinyl
- Level: Second
- Area: 109.08 Square Feet
- Dimensions: 10.8 x 10.1
Bedroom 3
- Features: Luxury Vinyl
- Level: Second
- Area: 110.58 Square Feet
- Dimensions: 11.4 x 9.7
Primary bathroom
- Features: Ceramic Tile
- Level: Second
- Area: 33.21 Square Feet
- Dimensions: 8.1 x 4.1
Bathroom
- Description: Half Bath
- Features: Ceramic Tile
- Level: First
- Area: 27.08 Square Feet
- Dimensions: 5.11 x 5.3
Bathroom 2
- Features: Vinyl
- Level: Second
- Area: 29.15 Square Feet
- Dimensions: 7.11 x 4.1
Dining room
- Features: Luxury Vinyl
- Level: First
- Area: 90.02 Square Feet
- Dimensions: 11.1 x 8.11
Kitchen
- Features: Ceramic Tile
- Level: First
- Area: 296.51 Square Feet
- Dimensions: 19.9 x 14.9
Living room
- Features: Luxury Vinyl
- Level: First
- Area: 284.16 Square Feet
- Dimensions: 22.2 x 12.8
Sunroom
- Features: Ceramic Tile
- Level: First
- Area: 62.31 Square Feet
- Dimensions: 9.3 x 6.7
Heating
- Natural Gas
Cooling
- Multi Units
Appliances
- Included: Dishwasher, Dryer, Electric Cooktop, Electric Range, Range Hood, Refrigerator, Washer
- Laundry: Laundry Closet, Main Level, Washer Hookup
Features
- Eat-in Kitchen, Entrance Foyer, High Speed Internet, Recessed Lighting, Storage
- Flooring: Carpet, Ceramic Tile, Luxury Vinyl
- Windows: Vinyl Clad Windows
- Basement: None
- Common walls with other units/homes: 2+ Common Walls
Interior area
- Total structure area: 1,549
- Total interior livable area: 1,549 sqft
- Finished area above ground: 1,549
- Finished area below ground: 0
Property
Parking
- Total spaces: 1
- Parking features: Driveway, Garage Door Opener, Garage Faces Front, On Street, Outside
- Attached garage spaces: 1
- Has uncovered spaces: Yes
Features
- Levels: Two
- Stories: 2
- Patio & porch: Enclosed, Patio, Rear Porch
- Exterior features: Private Entrance, Private Yard, Uncovered Courtyard
- Pool features: None
- Spa features: None
- Fencing: Vinyl
- Has view: Yes
- View description: Neighborhood
Lot
- Features: Level
- Topography: Level
Details
- Parcel number: 221.20346
- Zoning: Residential
Construction
Type & style
- Home type: Townhouse
- Architectural style: Other
- Property subtype: Townhouse
Materials
- Aluminum Siding
- Foundation: Slab
- Roof: Asphalt
Condition
- Updated/Remodeled
- New construction: No
- Year built: 1952
Utilities & green energy
- Electric: 100 Amp Service
- Sewer: Public Sewer
- Water: Public
- Utilities for property: Cable Available, Cable Connected, Electricity Connected, Internet Available, Natural Gas Connected, Phone Available, Sewer Connected, Water Connected, Gas Meter Separate
Community & neighborhood
Location
- Region: Plattsburgh
- Subdivision: Lake Country Village
HOA & financial
HOA
- Has HOA: Yes
- HOA fee: $245 monthly
- Amenities included: Landscaping, Maintenance Grounds, Playground, Tennis Court(s)
- Services included: Insurance, Maintenance Grounds, Sewer, Trash, Water
Other
Other facts
- Listing agreement: Exclusive Right To Sell
- Listing terms: Cash,Conventional,FHA,VA Loan
- Road surface type: Paved
Price history
| Date | Event | Price |
|---|---|---|
| 5/30/2025 | Sold | $250,000+0%$161/sqft |
Source: | ||
| 3/18/2025 | Pending sale | $249,900$161/sqft |
Source: | ||
| 3/11/2025 | Listed for sale | $249,900+13.6%$161/sqft |
Source: | ||
| 7/26/2024 | Sold | $220,000-2.2%$142/sqft |
Source: | ||
| 6/18/2024 | Pending sale | $225,000$145/sqft |
Source: | ||
Public tax history
| Year | Property taxes | Tax assessment |
|---|---|---|
| 2024 | -- | $179,700 +11.1% |
| 2023 | -- | $161,700 +5.3% |
| 2022 | -- | $153,600 +14% |
Find assessor info on the county website
Neighborhood: 12903
Nearby schools
GreatSchools rating
- 3/10Arthur P Momot Elementary SchoolGrades: PK-5Distance: 0.6 mi
- 6/10Stafford Middle SchoolGrades: 6-8Distance: 1.3 mi
- 5/10Plattsburgh Senior High SchoolGrades: 9-12Distance: 1.4 mi

