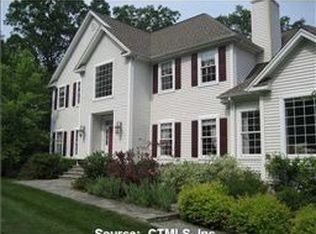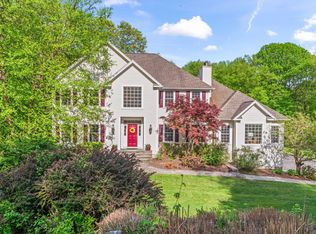This 4,759 sq. ft. home is absolutely beautiful, built without compromise and meticulously maintained on 2+ acres in desirable Rolling Estates neighborhood. Large 2 story foyer with Palladian window and wide staircase to upper level. The main level features a Gourmet kitchen with 6 burner gas Jenn-air, Bosch double convection wall oven, all appliances are top end stainless, cherry cabinets, granite counters & island with seating and storage. Breakfast area with bow windows. Formal dining room with tray ceiling. Living room with glass pocket doors. Large FR with vaulted ceiling, fireplace, built-ins including wet bar & wine chiller, surround sound & pocket door access to beautiful year-round 7 window sunroom with vaulted ceiling & door to deck. Spacious office or library with built-ins, sliders to deck. Powder room and pantry. The upper level contains a large master bedroom suite, walk-in closet, hydro-tub plus all bedrooms have access to full baths. Laundry room with soaking sink. The lower level has a gym, theater with surround sound, pocket doors, wet bar, den, a Bedroom with full bath, and walk out sliders. Work room/storage/garage access and mudroom. PLUS -Auto generator/security system/ceiling fans/detailed with hardwood flooring and 9’ ceilings throughout / transom doorways / push button Levolor Blinds, while crown molding and wainscoting adorn most rooms and areas.
This property is off market, which means it's not currently listed for sale or rent on Zillow. This may be different from what's available on other websites or public sources.


