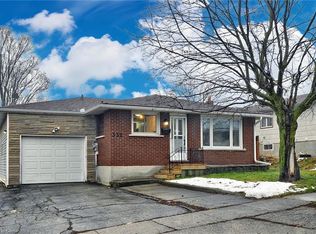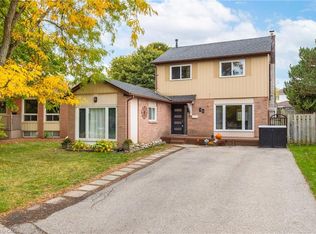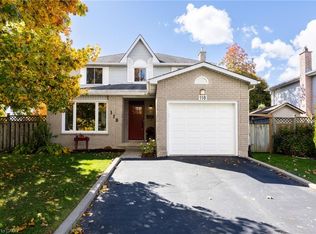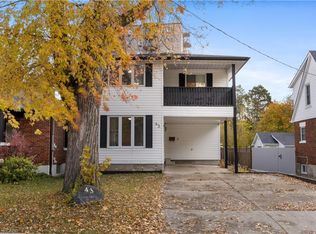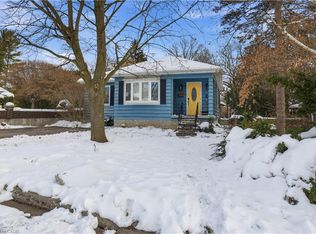48 Mark Cres, Cambridge, ON N1S 4A3
What's special
- 20 days |
- 36 |
- 3 |
Likely to sell faster than
Zillow last checked: 8 hours ago
Listing updated: December 15, 2025 at 12:23pm
Tony Johal, Broker,
RE/MAX TWIN CITY REALTY INC.
Facts & features
Interior
Bedrooms & bathrooms
- Bedrooms: 4
- Bathrooms: 2
- Full bathrooms: 2
- Main level bathrooms: 1
- Main level bedrooms: 3
Bedroom
- Level: Main
Bedroom
- Level: Main
Other
- Level: Main
Bedroom
- Level: Basement
Bathroom
- Features: 4-Piece
- Level: Main
Bathroom
- Features: 4-Piece
- Level: Basement
Dining room
- Level: Main
Kitchen
- Level: Main
Living room
- Level: Main
Other
- Description: GARAGE
- Level: Basement
Storage
- Level: Basement
Utility room
- Level: Basement
Heating
- Forced Air, Natural Gas
Cooling
- None
Appliances
- Included: Water Heater, Water Softener, Dishwasher, Range Hood, Refrigerator, Stove
Features
- In-law Capability
- Basement: Separate Entrance,Walk-Out Access,Full,Partially Finished
- Has fireplace: No
Interior area
- Total structure area: 1,801
- Total interior livable area: 1,040 sqft
- Finished area above ground: 1,040
- Finished area below ground: 761
Video & virtual tour
Property
Parking
- Total spaces: 3
- Parking features: Attached Garage, Garage Door Opener, Private Drive Double Wide
- Attached garage spaces: 1
- Uncovered spaces: 2
Accessibility
- Accessibility features: Multiple Entrances
Features
- Waterfront features: River/Stream
- Frontage type: West
- Frontage length: 50.00
Lot
- Size: 5,000 Square Feet
- Dimensions: 50 x 100
- Features: Urban, Open Spaces, Park, Place of Worship, Playground Nearby, Public Transit, Quiet Area, Schools, Shopping Nearby, Trails
Details
- Parcel number: 038270424
- Zoning: R5
Construction
Type & style
- Home type: SingleFamily
- Architectural style: Bungalow Raised
- Property subtype: Single Family Residence, Residential
Materials
- Brick
- Foundation: Poured Concrete
- Roof: Asphalt Shing
Condition
- 31-50 Years
- New construction: No
- Year built: 1975
Utilities & green energy
- Sewer: Sewer (Municipal)
- Water: Municipal
Community & HOA
Location
- Region: Cambridge
Financial & listing details
- Price per square foot: C$673/sqft
- Annual tax amount: C$3,787
- Date on market: 11/26/2025
- Inclusions: Dishwasher, Garage Door Opener, Range Hood, Refrigerator, Stove
- Exclusions: All Furniture Items, Wall Decor And Sellers Personal Belongings In Home | Arcade Games / Fridge In Basement Bedroom / Storage Totes / Furnture In Basement Storage Room
(519) 740-3690
By pressing Contact Agent, you agree that the real estate professional identified above may call/text you about your search, which may involve use of automated means and pre-recorded/artificial voices. You don't need to consent as a condition of buying any property, goods, or services. Message/data rates may apply. You also agree to our Terms of Use. Zillow does not endorse any real estate professionals. We may share information about your recent and future site activity with your agent to help them understand what you're looking for in a home.
Price history
Price history
| Date | Event | Price |
|---|---|---|
| 12/15/2025 | Price change | C$699,900+3.7%C$673/sqft |
Source: ITSO #40790103 Report a problem | ||
| 12/10/2025 | Pending sale | C$675,000C$649/sqft |
Source: | ||
| 12/10/2025 | Contingent | C$675,000C$649/sqft |
Source: ITSO #40790103 Report a problem | ||
| 11/26/2025 | Listed for sale | C$675,000C$649/sqft |
Source: ITSO #40790103 Report a problem | ||
Public tax history
Public tax history
Tax history is unavailable.Climate risks
Neighborhood: Kinbridge
Nearby schools
GreatSchools rating
No schools nearby
We couldn't find any schools near this home.
- Loading
