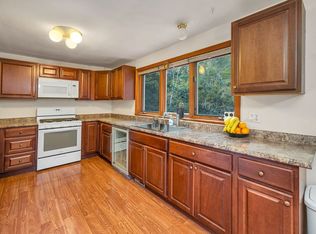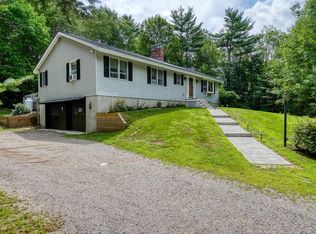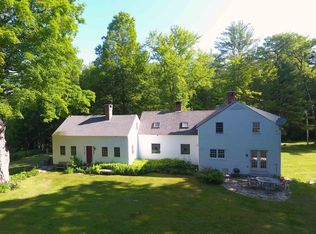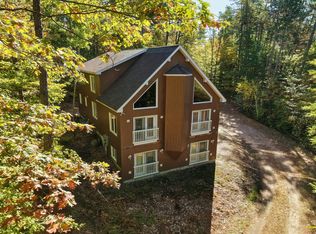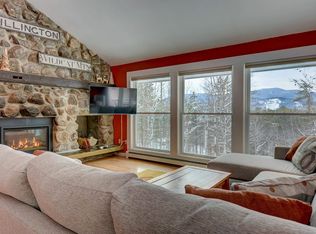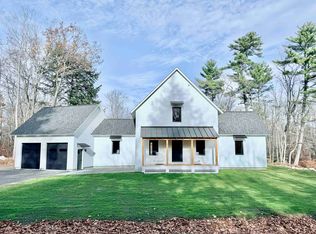Your Dream Home Awaits! In Town but Out of Town – Discover the perfect blend of privacy and convenience on this breathtaking 1.5-acre property! A spacious paved driveway leads you to a welcoming large farmer's porch, ideal for enjoying morning coffee or evening relaxation. This home features 2 master suites—The Loon Suite is located on 2nd floor and the Bear Suite is located on 1st floor providing comfort and flexibility for everyone. The themed lake suite upstairs offers generous space for guests, complete with a bunk room, private sitting area, and bathroom. Modern Conveniences: With laundry facilities on both levels and premium stainless steel Jenn-Air appliances and granite kitchen. Experience the luxury of radiant heat in the upstairs bathrooms and kitchen for ultimate comfort. Work and Play in an inviting office area is equipped with a state-of-the-art Wi-Fi system serviced by Orbi and Fidium fiber internet, ensuring productivity. The oversized great room, adorned with endless windows, fills your home with natural light. Entertainment Ready: Enjoy movie nights on the 90" projector screen in the master suite, and unwind in the luxurious steam shower or soak in the tub after a long day. Spacious Garage 28.3x30.3 makes The 3-car garage offers ample space for vehicles and storage, plus you’re just moments away from snowmobile trails and all the fun activities the White Mountains have to offer. Owner is a Licensed NH & MA Real Estate Broker
Active
Listed by:
Julie Steiner,
Whitehill Estates & Homes 603-253-2357
Price cut: $55K (1/9)
$895,000
48 Maple Manor Road, Conway, NH 03813
4beds
4,142sqft
Est.:
Single Family Residence
Built in 1985
1.5 Acres Lot
$-- Zestimate®
$216/sqft
$-- HOA
What's special
- 324 days |
- 1,781 |
- 89 |
Zillow last checked: 8 hours ago
Listing updated: January 12, 2026 at 08:16am
Listed by:
Julie Steiner,
Whitehill Estates & Homes 603-253-2357
Source: PrimeMLS,MLS#: 5031463
Tour with a local agent
Facts & features
Interior
Bedrooms & bathrooms
- Bedrooms: 4
- Bathrooms: 4
- Full bathrooms: 4
Heating
- Baseboard, Forced Air, Mini Split
Cooling
- Central Air, Mini Split
Appliances
- Included: Gas Cooktop, Dishwasher, Dryer, Microwave, Gas Range, Refrigerator, Washer, Gas Stove, Electric Water Heater, Water Heater off Boiler, Wine Cooler, Exhaust Fan
- Laundry: 1st Floor Laundry, 2nd Floor Laundry
Features
- Central Vacuum, Ceiling Fan(s), Dining Area, Kitchen Island, Natural Light, Soaking Tub, Walk-In Closet(s)
- Flooring: Ceramic Tile, Hardwood
- Basement: Bulkhead,Concrete Floor,Full,Interior Entry
- Attic: Pull Down Stairs
Interior area
- Total structure area: 4,142
- Total interior livable area: 4,142 sqft
- Finished area above ground: 4,142
- Finished area below ground: 0
Property
Parking
- Total spaces: 6
- Parking features: Paved, Direct Entry, Driveway, Parking Spaces 6+
- Garage spaces: 3
- Has uncovered spaces: Yes
Features
- Levels: Two
- Stories: 2
- Patio & porch: Porch
- Frontage length: Road frontage: 137
Lot
- Size: 1.5 Acres
- Features: Country Setting, Near Paths, Near Shopping, Near Snowmobile Trails
Details
- Parcel number: CNWYM280B53
- Zoning description: RE
Construction
Type & style
- Home type: SingleFamily
- Architectural style: Cape
- Property subtype: Single Family Residence
Materials
- Wood Frame
- Foundation: Concrete
- Roof: Metal,Architectural Shingle
Condition
- New construction: No
- Year built: 1985
Utilities & green energy
- Electric: 200+ Amp Service, Circuit Breakers
- Sewer: Private Sewer
- Utilities for property: Cable Available, Fiber Optic Internt Avail
Community & HOA
Community
- Security: HW/Batt Smoke Detector
Location
- Region: Center Conway
Financial & listing details
- Price per square foot: $216/sqft
- Tax assessed value: $479,300
- Annual tax amount: $5,800
- Date on market: 3/8/2025
- Road surface type: Paved
Estimated market value
Not available
Estimated sales range
Not available
Not available
Price history
Price history
| Date | Event | Price |
|---|---|---|
| 1/9/2026 | Price change | $895,000-5.8%$216/sqft |
Source: | ||
| 12/4/2025 | Price change | $950,000-4.5%$229/sqft |
Source: | ||
| 8/19/2025 | Price change | $995,000-2.9%$240/sqft |
Source: | ||
| 7/16/2025 | Price change | $1,025,000-4.7%$247/sqft |
Source: | ||
| 6/8/2025 | Price change | $1,075,000-4.4%$260/sqft |
Source: | ||
Public tax history
Public tax history
| Year | Property taxes | Tax assessment |
|---|---|---|
| 2024 | $5,800 +10.9% | $479,300 |
| 2023 | $5,229 +19.1% | $479,300 +97.1% |
| 2022 | $4,392 +4.1% | $243,200 |
Find assessor info on the county website
BuyAbility℠ payment
Est. payment
$4,575/mo
Principal & interest
$3471
Property taxes
$791
Home insurance
$313
Climate risks
Neighborhood: 03813
Nearby schools
GreatSchools rating
- 5/10Pine Tree Elementary SchoolGrades: K-6Distance: 2.5 mi
- 7/10A. Crosby Kennett Middle SchoolGrades: 7-8Distance: 1.9 mi
- 4/10Kennett High SchoolGrades: 9-12Distance: 2.8 mi
Schools provided by the listing agent
- Elementary: Conway Elem School
- Middle: A. Crosby Kennett Middle Sch
- High: A. Crosby Kennett Sr. High
- District: SAU #9
Source: PrimeMLS. This data may not be complete. We recommend contacting the local school district to confirm school assignments for this home.
- Loading
- Loading
