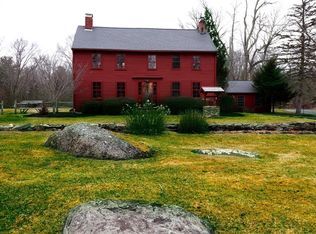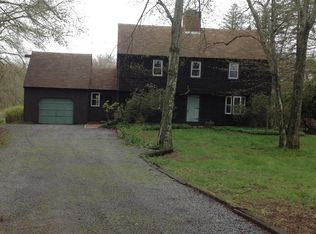Large Cape on a 4.12 acre lot. 33 X 6 Farmer's porch, vinyl siding and exterior fire pit. Open floor plan, with mudroom side entry. Kitchen includes stainless steel appliances, marble and granite countertops and dining area. Slider to enclosed porch with cathedral ceiling. Living room with fireplace, cathedral ceiling and skylights. Hardwood flooring throughout (excluding master bedroom with wall to wall carpet). Central air. Walk out basement with wide doors and full size windows. Finished with new wall to wall carpeting, hardwood stairs. Water filtration system. Generator hook up and steel I-beam construction. Beautiful home on dead end street. First showings at the open house Saturday, November 3rd, 12-2:00.
This property is off market, which means it's not currently listed for sale or rent on Zillow. This may be different from what's available on other websites or public sources.

