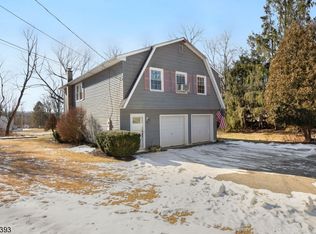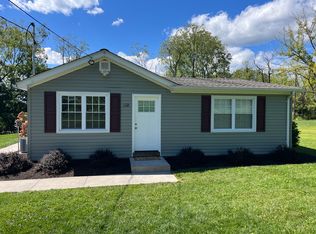Closed
$450,000
48 Mackenzie Rd, Hampton Boro, NJ 08827
3beds
2baths
--sqft
Single Family Residence
Built in 1954
0.84 Acres Lot
$468,500 Zestimate®
$--/sqft
$2,849 Estimated rent
Home value
$468,500
$422,000 - $520,000
$2,849/mo
Zestimate® history
Loading...
Owner options
Explore your selling options
What's special
Zillow last checked: 16 hours ago
Listing updated: June 24, 2025 at 02:49pm
Listed by:
Amy Roth 908-224-2836,
Haven Real Estate Collective
Bought with:
Cody Compher
Keller Williams Greater Brunswick
Source: GSMLS,MLS#: 3971450
Facts & features
Price history
| Date | Event | Price |
|---|---|---|
| 6/24/2025 | Sold | $450,000+12.5% |
Source: | ||
| 4/9/2025 | Pending sale | $400,000 |
Source: | ||
| 4/2/2025 | Listed for sale | $400,000+135.3% |
Source: | ||
| 2/9/2020 | Listing removed | $2,200 |
Source: BHHS - NEW JERSEY PROPERTIES #3613435 Report a problem | ||
| 2/1/2020 | Listed for rent | $2,200 |
Source: BHHS - NEW JERSEY PROPERTIES #3613435 Report a problem | ||
Public tax history
| Year | Property taxes | Tax assessment |
|---|---|---|
| 2025 | $10,673 | $272,700 |
| 2024 | $10,673 +1.5% | $272,700 |
| 2023 | $10,515 +0% | $272,700 |
Find assessor info on the county website
Neighborhood: 08827
Nearby schools
GreatSchools rating
- 5/10Hampton Elementary SchoolGrades: PK-5Distance: 0.7 mi
- 7/10Voorhees High SchoolGrades: 9-12Distance: 3.7 mi
Get a cash offer in 3 minutes
Find out how much your home could sell for in as little as 3 minutes with a no-obligation cash offer.
Estimated market value$468,500
Get a cash offer in 3 minutes
Find out how much your home could sell for in as little as 3 minutes with a no-obligation cash offer.
Estimated market value
$468,500

