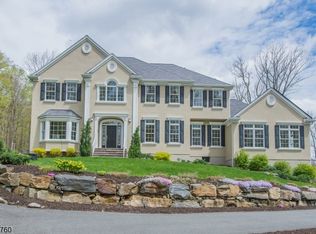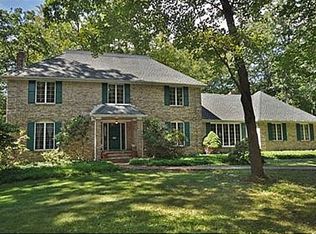LOOK NO FURTHER! YOUR VERY OWN SANCTUARY AWAITS...WITH 11 ACRES, HIKING TRAILS AND A STREAM...WHAT MORE CAN YOU ASK FOR? This Fully Renovated Home sits on Park Like Property with First Floor offering Sun filled Living Room with Beautiful Stone Wood Burning Fireplace, Quartz Kitchen with Stainless Appliances, Dining Room with sliders to Open Porch and Paver Patio, Laundry Room and Full Bath. Second Floor houses 3 Generous Sized Bedrooms and Full Bath with Extra Large Shower. IF PRIVACY IS WHAT YOU ARE LOOKING FOR...YOUR SEARCH ENDS HERE!!!
This property is off market, which means it's not currently listed for sale or rent on Zillow. This may be different from what's available on other websites or public sources.

