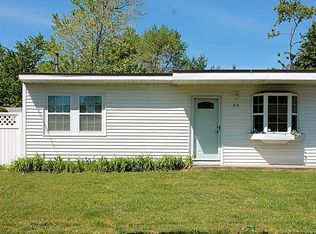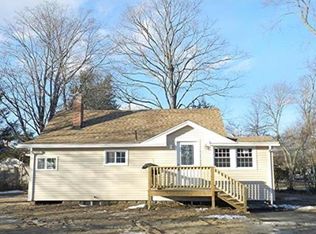This young ranch was just built in 2016 and features granite counters and stainless steel appliances in attractive kitchen. The living room has cathedral ceilings with triangular windows allowing extra light and opens to dining room with sliders to fantastic deck. Home was designed for today's living! Master bedroom is spacious and has an ensuite bath with beautifully tiled shower. Additional 2 bedrooms are spacious and are situated to have privacy from other bedrooms. Additional bath also has fully tiled tub/shower. Open floor plan for entertaining. Neutral decor and move in ready. Lower level could easily be finished to add additional square footage for another bedroom and family room. Great condo alternative! Don't miss the open house- showings begin on Sunday 2/24 from 12:30-2:00.
This property is off market, which means it's not currently listed for sale or rent on Zillow. This may be different from what's available on other websites or public sources.


