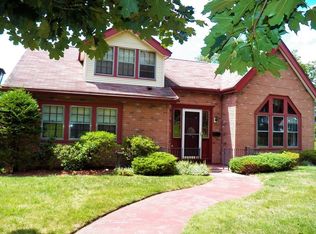You will fall in love the moment you enter this 3 Bedroom Tudor style home. The charming entranceway leads you into the Living Rm w/gleaming Hardwood floors, built in shelves and wood burning fireplace for those chilly evenings. Continue to the Kitchen where the Hardwood Floors continue, Breakfast bar w/granite, Butcher block counter which opens to Dining Room w/built in Hutch; slider to Deck and Sunroom w/ceiling fan.....perfect for entertaining family and friends! The 2nd floor you will find 2 bedrooms w/cozy carpet to keep you feet warm on those chilly mornings and generous Master Bedroom w/Hardwood floors and recessed lighting. The full bath w/pedestal sink completes the 2nd floor. The partially finished room in the basement is makes the perfect "man cave" or teen hangout and also features lrg laundry room and tons of closet space. The beautiful yard w/2 decks is great for grilling and unwind and enjoy those warm days/nights. Unpack and settle right in!
This property is off market, which means it's not currently listed for sale or rent on Zillow. This may be different from what's available on other websites or public sources.
