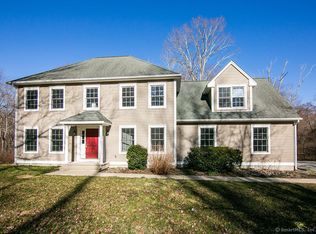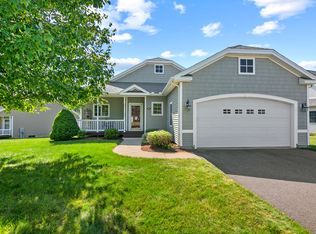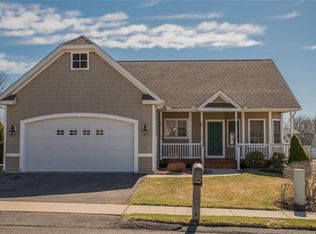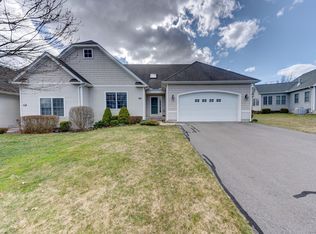Sold for $380,000
$380,000
48 Loveland Road, Hebron, CT 06248
3beds
1,714sqft
Single Family Residence
Built in 1985
2.2 Acres Lot
$418,400 Zestimate®
$222/sqft
$2,756 Estimated rent
Home value
$418,400
$364,000 - $481,000
$2,756/mo
Zestimate® history
Loading...
Owner options
Explore your selling options
What's special
Feel like you are on vacation everyday , this charming log cabin is situated on over 2 plus acres , an expansive wrap around deck overlooking a lush green yard leading into the forest. There you will find a babbling brook located just outside and along the back edge of the property. This log cabin has so many modern convience, while still maintaining its rustic feel . Two full baths one on each level , first floor bedroom , could be the primary bedroom as it is being used currently , the gleaming hardwood throughout, vaulted ceilings combined with skylights , open concept , gorgeous field stone fireplace , floor to ceiling .So many features to love . The town of Hebron boasts 5 parks , ballfields , waterfalls at Grayville park , Airline trail , coffee shop on the green complete with live musicians . Come see and feel all Hebron has to offer that adds to the allure of this picturesque log cabin retreat.
Zillow last checked: 8 hours ago
Listing updated: November 23, 2024 at 05:31am
Listed by:
Gina E. Beiser 860-716-0916,
Executive Real Estate Inc. 860-633-8800
Bought with:
Joshalyn Burgos, RES.0816234
KW Legacy Partners
Source: Smart MLS,MLS#: 24045600
Facts & features
Interior
Bedrooms & bathrooms
- Bedrooms: 3
- Bathrooms: 2
- Full bathrooms: 2
Primary bedroom
- Features: Ceiling Fan(s), Hardwood Floor
- Level: Main
- Area: 121 Square Feet
- Dimensions: 11 x 11
Bedroom
- Features: Ceiling Fan(s), Hardwood Floor
- Level: Upper
- Area: 110 Square Feet
- Dimensions: 10 x 11
Bedroom
- Features: Ceiling Fan(s), Hardwood Floor
- Level: Upper
- Area: 156 Square Feet
- Dimensions: 12 x 13
Kitchen
- Features: Pantry, Hardwood Floor
- Level: Main
- Area: 182 Square Feet
- Dimensions: 13 x 14
Living room
- Features: Ceiling Fan(s), Combination Liv/Din Rm, Fireplace, Hardwood Floor
- Level: Main
- Area: 377 Square Feet
- Dimensions: 13 x 29
Heating
- Hot Water, Oil
Cooling
- Ceiling Fan(s), Window Unit(s)
Appliances
- Included: Oven/Range, Refrigerator, Dishwasher, Disposal, Washer, Dryer, Water Heater
- Laundry: Lower Level
Features
- Open Floorplan
- Basement: Full,Partially Finished
- Attic: None
- Number of fireplaces: 1
Interior area
- Total structure area: 1,714
- Total interior livable area: 1,714 sqft
- Finished area above ground: 1,714
- Finished area below ground: 0
Property
Parking
- Parking features: None
Features
- Patio & porch: Wrap Around, Deck, Patio
- Exterior features: Stone Wall
- Waterfront features: Walk to Water
Lot
- Size: 2.20 Acres
- Features: Secluded, Few Trees
Details
- Additional structures: Shed(s)
- Parcel number: 1623191
- Zoning: R-1
Construction
Type & style
- Home type: SingleFamily
- Architectural style: Saltbox
- Property subtype: Single Family Residence
Materials
- Log
- Foundation: Concrete Perimeter
- Roof: Asphalt
Condition
- New construction: No
- Year built: 1985
Utilities & green energy
- Sewer: Septic Tank
- Water: Well
Community & neighborhood
Community
- Community features: Library, Park
Location
- Region: Hebron
Price history
| Date | Event | Price |
|---|---|---|
| 11/22/2024 | Sold | $380,000-5%$222/sqft |
Source: | ||
| 9/13/2024 | Listed for sale | $399,900+101.1%$233/sqft |
Source: | ||
| 5/19/2015 | Sold | $198,900$116/sqft |
Source: | ||
| 4/9/2015 | Listed for sale | $198,900-13.5%$116/sqft |
Source: William Raveis Real Estate #G10029655 Report a problem | ||
| 2/16/2015 | Listing removed | $229,900$134/sqft |
Source: ERA Blanchard & Rossetto, Inc. #G695549 Report a problem | ||
Public tax history
| Year | Property taxes | Tax assessment |
|---|---|---|
| 2025 | $6,351 +6.8% | $172,340 |
| 2024 | $5,946 +4% | $172,340 |
| 2023 | $5,720 +4.7% | $172,340 |
Find assessor info on the county website
Neighborhood: 06248
Nearby schools
GreatSchools rating
- 6/10Hebron Elementary SchoolGrades: 3-6Distance: 1.1 mi
- 7/10Rham Middle SchoolGrades: 7-8Distance: 0.8 mi
- 9/10Rham High SchoolGrades: 9-12Distance: 0.8 mi
Schools provided by the listing agent
- Elementary: Hebron
- Middle: RHAM,Hebron
- High: RHAM
Source: Smart MLS. This data may not be complete. We recommend contacting the local school district to confirm school assignments for this home.

Get pre-qualified for a loan
At Zillow Home Loans, we can pre-qualify you in as little as 5 minutes with no impact to your credit score.An equal housing lender. NMLS #10287.



