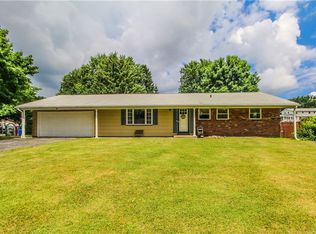Move in Ready! Stunning open concept three bedroom raised ranch with two separate living spaces in Webster Schools! Featuring refinished hardwoods and fresh paint throughout! A modern, eat-in kitchen designed by Inde houses stainless steel appliances with beautiful backsplash, gas range & microwave built into island! Ample cabinet space and quartz countertops! Sliding glass door opens to deck that overlooks the nearly half acre private & fully fenced yard! Perfect for entertaining! The full & finished walk out basement houses a full bath, laundry & garage door entry. First level houses three large bedrooms and full bath. This home has new mechanics! H20 Tank ONLY 1 year old! Furnace & A/C only 5 years old! Home meticulously kept up and is a fantastic space for entertaining!Delayed Negotiations until Sunday 9/29 at 6pm.
This property is off market, which means it's not currently listed for sale or rent on Zillow. This may be different from what's available on other websites or public sources.
