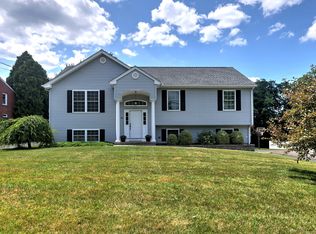Sold for $450,000
$450,000
48 Long Hill Road, Wallingford, CT 06492
3beds
1,768sqft
Single Family Residence
Built in 1951
0.45 Acres Lot
$516,700 Zestimate®
$255/sqft
$3,152 Estimated rent
Home value
$516,700
$491,000 - $543,000
$3,152/mo
Zestimate® history
Loading...
Owner options
Explore your selling options
What's special
Move-in ready, modernized ranch in prime location! Entertainer’s paradise with exceptional landscape features gorgeous stone retaining walls, cement drive, stone patio, firepit, mature plantings, Partial fence back yard & shed; fabulous scenic views of greens on popular Country Club, an added bonus right from your front yard! Meticulous and thoughtfully designed interior greets with gleaming hardwood floors throughout most, lovely woodwork, seamless floorplan and so many updates! Sizeable foyer with ½ bath opens to gorgeous living room showcases 1st of 2 fireplaces, built-in & bay-style window makes this space bright & cheerful! Remodeled kitchen offers SS appliances, custom cabinets, granite counters & backsplash, breakfast bar w/ storage, porcelain tile floor & pass-through to bright 4-season sunroom for priceless views of private back yard. Dining room adds charm with custom hutch, chair rail, crown molding. Primary bedroom & 2 sizeable bedrooms with plenty of closet storage & organizers. Updated full bath! Partially finished LL adds 2nd fireplace ideal family or playroom. Separate sizeable storage side houses laundry, utility sink & many built-in cabinets! Minutes to shopping, bus line, restaurants, farm markets, train station, highways & more. Public H20/Sewer; CA; Oil; Biasi Boiler; Weil Mclain Indirect H20 Heater; 40-yr arch roof; 1-Car Garage; Shed; Partial Back yard Fence; Wallingford Electric! Truly a must see to appreciate! Be sure to ask for list of improvements!
Zillow last checked: 8 hours ago
Listing updated: June 30, 2023 at 10:43am
Listed by:
Jessica Danard 203-215-4180,
Coldwell Banker Realty 203-272-1633
Bought with:
Mike Weaver, RES.0815119
YellowBrick Real Estate LLC
Source: Smart MLS,MLS#: 170564715
Facts & features
Interior
Bedrooms & bathrooms
- Bedrooms: 3
- Bathrooms: 2
- Full bathrooms: 1
- 1/2 bathrooms: 1
Primary bedroom
- Features: Hardwood Floor
- Level: Main
- Area: 168 Square Feet
- Dimensions: 12 x 14
Bedroom
- Features: Hardwood Floor
- Level: Main
- Area: 144 Square Feet
- Dimensions: 12 x 12
Bedroom
- Features: Hardwood Floor
- Level: Main
- Area: 108 Square Feet
- Dimensions: 9 x 12
Bathroom
- Features: Half Bath, Hardwood Floor, Tile Floor
- Level: Main
Bathroom
- Features: Full Bath, Granite Counters, Remodeled, Tile Floor, Tub w/Shower
- Level: Main
Dining room
- Features: Built-in Features, Dining Area, Hardwood Floor
- Level: Main
- Area: 192 Square Feet
- Dimensions: 12 x 16
Kitchen
- Features: Breakfast Bar, Granite Counters, Pantry, Remodeled, Tile Floor
- Level: Main
- Area: 169 Square Feet
- Dimensions: 13 x 13
Living room
- Features: Bookcases, Built-in Features, Ceiling Fan(s), Fireplace, Hardwood Floor
- Level: Main
- Area: 294 Square Feet
- Dimensions: 14 x 21
Sun room
- Features: Skylight, Sliders, Tile Floor, Vaulted Ceiling(s)
- Level: Main
- Area: 130 Square Feet
- Dimensions: 10 x 13
Heating
- Hot Water, Zoned, Oil
Cooling
- Central Air
Appliances
- Included: Oven/Range, Refrigerator, Dishwasher, Washer, Dryer, Water Heater
- Laundry: Lower Level
Features
- Entrance Foyer
- Doors: Storm Door(s)
- Windows: Thermopane Windows
- Basement: Full,Partially Finished,Concrete,Storage Space
- Attic: Walk-up
- Number of fireplaces: 2
Interior area
- Total structure area: 1,768
- Total interior livable area: 1,768 sqft
- Finished area above ground: 1,768
Property
Parking
- Total spaces: 1
- Parking features: Attached, Off Street, Private, Paved
- Attached garage spaces: 1
- Has uncovered spaces: Yes
Features
- Patio & porch: Patio
- Exterior features: Rain Gutters, Lighting, Sidewalk, Stone Wall
- Fencing: Partial
- Has view: Yes
- View description: Golf Course
Lot
- Size: 0.45 Acres
- Features: Sloped, Landscaped
Details
- Additional structures: Shed(s)
- Parcel number: 2042094
- Zoning: R15
Construction
Type & style
- Home type: SingleFamily
- Architectural style: Ranch,Other
- Property subtype: Single Family Residence
Materials
- Vinyl Siding, Brick
- Foundation: Concrete Perimeter
- Roof: Asphalt
Condition
- New construction: No
- Year built: 1951
Utilities & green energy
- Sewer: Public Sewer
- Water: Public
- Utilities for property: Underground Utilities
Green energy
- Energy efficient items: Ridge Vents, Doors, Windows
Community & neighborhood
Community
- Community features: Golf, Medical Facilities, Park, Private School(s), Near Public Transport, Shopping/Mall
Location
- Region: Wallingford
Price history
| Date | Event | Price |
|---|---|---|
| 6/30/2023 | Sold | $450,000+12.5%$255/sqft |
Source: | ||
| 6/19/2023 | Contingent | $399,900$226/sqft |
Source: | ||
| 5/1/2023 | Listed for sale | $399,900+25%$226/sqft |
Source: | ||
| 8/21/2008 | Listing removed | $319,900$181/sqft |
Source: Keller Williams Realty #N277874 Report a problem | ||
| 5/25/2008 | Listed for sale | $319,900+77.7%$181/sqft |
Source: Keller Williams Realty #N277874 Report a problem | ||
Public tax history
| Year | Property taxes | Tax assessment |
|---|---|---|
| 2025 | $8,136 +27.6% | $337,300 +62.2% |
| 2024 | $6,374 +4.5% | $207,900 |
| 2023 | $6,100 +1% | $207,900 |
Find assessor info on the county website
Neighborhood: Wallingford Center
Nearby schools
GreatSchools rating
- NAEvarts C. Stevens SchoolGrades: PK-2Distance: 1.1 mi
- 6/10Dag Hammarskjold Middle SchoolGrades: 6-8Distance: 1.1 mi
- 6/10Lyman Hall High SchoolGrades: 9-12Distance: 1 mi
Get pre-qualified for a loan
At Zillow Home Loans, we can pre-qualify you in as little as 5 minutes with no impact to your credit score.An equal housing lender. NMLS #10287.
Sell for more on Zillow
Get a Zillow Showcase℠ listing at no additional cost and you could sell for .
$516,700
2% more+$10,334
With Zillow Showcase(estimated)$527,034
