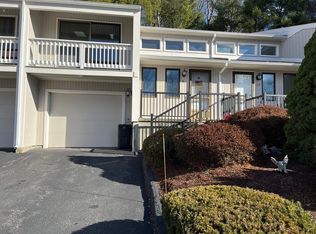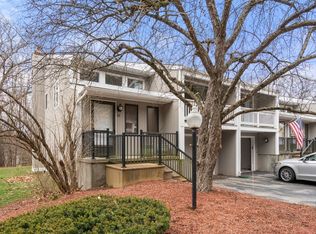Sold for $405,000
$405,000
48 Londonderry Rd, Grafton, MA 01519
3beds
1,591sqft
Condominium, Townhouse
Built in 1989
1 Square Feet Lot
$414,600 Zestimate®
$255/sqft
$2,237 Estimated rent
Home value
$414,600
$377,000 - $452,000
$2,237/mo
Zestimate® history
Loading...
Owner options
Explore your selling options
What's special
Grafton's desirable Bruce Hollow complex! This spacious split-entry townhome features 3 bedrooms, 2 full bathrooms, & nearly 1,500 square feet of living space. The large living room offers a wood-burning fireplace, vaulted ceilings w/ skylights, & a private balcony. The dining room offers a pass-through window to the kitchen with a functional layout & stainless steel appliances. The thoughtful floor plan makes entertaining a breeze! A generously sized primary bedroom w/ double closets, a guest bedroom w/ a private balcony, & a full bath completes the main level. The finished lower level hosts a family room w/ sliders to the yard, a 3rd bedroom/office, a full bath, laundry, & access to the attached garage. Many updates furnace. conveniently located close to shopping & dining and within minutes to Mass Pike & the Commuter Rail. Condo fees include landscaping, snow removal, trash, exterior maintenance, reserves, & master insurance. No showings until after open house Sunday 04/27
Zillow last checked: 8 hours ago
Listing updated: June 04, 2025 at 01:41pm
Listed by:
Daniel Allain 508-887-5724,
RE/MAX Generations 508-488-9892
Bought with:
Amber Martin
Lamacchia Realty, Inc.
Source: MLS PIN,MLS#: 73364722
Facts & features
Interior
Bedrooms & bathrooms
- Bedrooms: 3
- Bathrooms: 2
- Full bathrooms: 2
- Main level bathrooms: 1
- Main level bedrooms: 2
Primary bedroom
- Features: Closet, Flooring - Wood, Cable Hookup, High Speed Internet Hookup
- Level: Main,First
Bedroom 2
- Features: Closet, Flooring - Wood, Cable Hookup, Deck - Exterior
- Level: Main,First
Bedroom 3
- Features: Closet, Flooring - Wood, Cable Hookup, Lighting - Overhead
- Level: Basement
Primary bathroom
- Features: Yes
Bathroom 1
- Features: Bathroom - Full, Bathroom - With Tub & Shower, Flooring - Wood, Attic Access
- Level: Main,First
Bathroom 2
- Features: Bathroom - Full, Bathroom - With Shower Stall, Flooring - Stone/Ceramic Tile, Enclosed Shower - Fiberglass
- Level: Basement
Dining room
- Features: Flooring - Wood, Lighting - Overhead
- Level: Main,First
Kitchen
- Features: Skylight, Flooring - Wood, Countertops - Upgraded, Stainless Steel Appliances, Pot Filler Faucet
- Level: Main,First
Living room
- Features: Skylight, Flooring - Wood, Balcony - Exterior, Slider, Lighting - Overhead
- Level: Main,First
Heating
- Forced Air, Natural Gas
Cooling
- Central Air
Appliances
- Included: Range, Dishwasher, Disposal, Refrigerator
- Laundry: Flooring - Stone/Ceramic Tile, Gas Dryer Hookup, Washer Hookup, In Basement, In Unit
Features
- Cable Hookup, Slider, Bonus Room, Internet Available - Unknown
- Flooring: Wood, Tile
- Has basement: Yes
- Number of fireplaces: 1
- Fireplace features: Living Room
Interior area
- Total structure area: 1,591
- Total interior livable area: 1,591 sqft
- Finished area above ground: 1,006
- Finished area below ground: 585
Property
Parking
- Total spaces: 2
- Parking features: Common
- Garage spaces: 1
- Uncovered spaces: 1
Features
- Entry location: Unit Placement(Street)
- Patio & porch: Deck
- Exterior features: Deck
Lot
- Size: 1 sqft
Details
- Parcel number: 1527142
- Zoning: RMF
Construction
Type & style
- Home type: Townhouse
- Property subtype: Condominium, Townhouse
Materials
- Frame
- Roof: Shingle
Condition
- Year built: 1989
Utilities & green energy
- Sewer: Public Sewer
- Water: Public
- Utilities for property: for Electric Range, for Gas Dryer, Washer Hookup
Community & neighborhood
Community
- Community features: Public Transportation, Shopping, Park, Walk/Jog Trails, Highway Access, Public School
Location
- Region: Grafton
HOA & financial
HOA
- HOA fee: $488 monthly
- Amenities included: Recreation Facilities
- Services included: Insurance, Maintenance Structure, Road Maintenance, Maintenance Grounds, Snow Removal
Price history
| Date | Event | Price |
|---|---|---|
| 6/4/2025 | Sold | $405,000-0.5%$255/sqft |
Source: MLS PIN #73364722 Report a problem | ||
| 5/9/2025 | Contingent | $407,000$256/sqft |
Source: MLS PIN #73364722 Report a problem | ||
| 5/5/2025 | Price change | $407,000-1.2%$256/sqft |
Source: MLS PIN #73364722 Report a problem | ||
| 4/25/2025 | Listed for sale | $412,000+24.8%$259/sqft |
Source: MLS PIN #73364722 Report a problem | ||
| 10/5/2022 | Sold | $330,000+3.2%$207/sqft |
Source: MLS PIN #73021927 Report a problem | ||
Public tax history
| Year | Property taxes | Tax assessment |
|---|---|---|
| 2025 | $4,716 +1.9% | $338,300 +4.6% |
| 2024 | $4,626 +3.3% | $323,300 +13.4% |
| 2023 | $4,477 +11.9% | $285,000 +20.3% |
Find assessor info on the county website
Neighborhood: 01519
Nearby schools
GreatSchools rating
- 7/10Grafton Elementary SchoolGrades: 2-6Distance: 1 mi
- 8/10Grafton Middle SchoolGrades: 7-8Distance: 0.9 mi
- 8/10Grafton High SchoolGrades: 9-12Distance: 0.8 mi
Get a cash offer in 3 minutes
Find out how much your home could sell for in as little as 3 minutes with a no-obligation cash offer.
Estimated market value$414,600
Get a cash offer in 3 minutes
Find out how much your home could sell for in as little as 3 minutes with a no-obligation cash offer.
Estimated market value
$414,600

