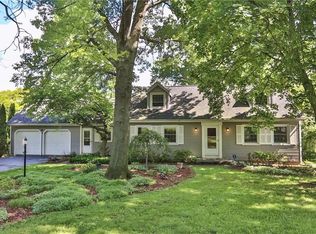This large and spacious ranch with partially finished lower level is actually much bigger than it appears! Lower level includes sunroom and finished basement area with gas fireplace, adding an additional 700 sq ft of living space. Meticulous interior with refinished hardwoods throughout and a new kitchen with stainless steel appliances. Numerous other updates in recent years that include new wood ceiling, floor and fan in the three season catherdralled sunroom, new light fixtures, cabinets and counter tops in bathrooms, newly created laundry room/ mud room etc.! Maintenance free exterior with new siding, garage door and windows. Wonderful multi-tiered deck. Walk to canal, Locust Hill Country Club and JCC. Fabulous and convenient location for the active lifestyle!
This property is off market, which means it's not currently listed for sale or rent on Zillow. This may be different from what's available on other websites or public sources.
