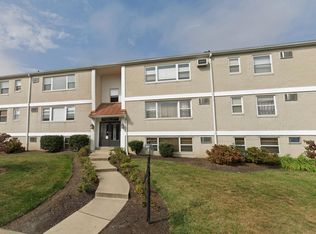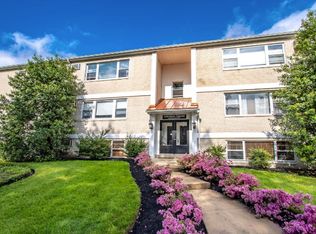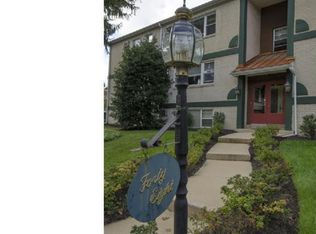Sold for $270,000 on 08/21/25
$270,000
48 Llanfair Rd UNIT 1, Ardmore, PA 19003
2beds
1,350sqft
Condominium
Built in 1967
-- sqft lot
$274,100 Zestimate®
$200/sqft
$3,061 Estimated rent
Home value
$274,100
$255,000 - $293,000
$3,061/mo
Zestimate® history
Loading...
Owner options
Explore your selling options
What's special
This delightful garden-level condo offers comfort, convenience, and privacy. The open floor plan features an oversized living room, dining room, galley kitchen, two bedrooms and two full bathrooms. The unit has ample closet space and storage. The reasonable condo fee includes most utilities including heating, water, sewer, trash, snow removal, and landscaping maintenance. The unit has an assigned parking space. Walk to Suburban Square, the train station with Center City and Amtrak service, the Farmer's Market, Trader Joe's and fun shops and restaurants - from this great, ultra convenient location! Professional photos coming soon!
Zillow last checked: 8 hours ago
Listing updated: August 21, 2025 at 04:13am
Listed by:
Alexandra Stanziani 610-203-2762,
Keller Williams Main Line,
Co-Listing Agent: Erica L Deuschle 610-608-2570,
Keller Williams Main Line
Bought with:
Lisie Abrams, RS316531
Compass RE
Brent Williams, RS331131
Compass RE
Source: Bright MLS,MLS#: PAMC2143708
Facts & features
Interior
Bedrooms & bathrooms
- Bedrooms: 2
- Bathrooms: 2
- Full bathrooms: 2
- Main level bathrooms: 2
- Main level bedrooms: 2
Primary bedroom
- Level: Main
- Area: 121 Square Feet
- Dimensions: 11 X 11
Primary bedroom
- Level: Unspecified
Bedroom 1
- Level: Main
- Area: 120 Square Feet
- Dimensions: 10 X 12
Dining room
- Level: Main
- Area: 72 Square Feet
- Dimensions: 9 X 8
Kitchen
- Features: Kitchen - Electric Cooking
- Level: Main
- Area: 64 Square Feet
- Dimensions: 8 X 8
Living room
- Level: Main
- Area: 399 Square Feet
- Dimensions: 21 X 19
Other
- Description: MSTRBATH
- Level: Main
- Area: 40 Square Feet
- Dimensions: 5 X 8
Other
- Description: HALLBATH
- Level: Main
- Area: 45 Square Feet
- Dimensions: 5 X 9
Heating
- Heat Pump, Oil
Cooling
- Wall Unit(s), Electric
Appliances
- Included: Microwave, Dishwasher, Refrigerator, Cooktop, Electric Water Heater
- Laundry: Common Area
Features
- Dining Area
- Flooring: Carpet
- Has basement: No
- Has fireplace: No
Interior area
- Total structure area: 1,350
- Total interior livable area: 1,350 sqft
- Finished area above ground: 1,350
- Finished area below ground: 0
Property
Parking
- Total spaces: 1
- Parking features: Parking Lot
Accessibility
- Accessibility features: None
Features
- Levels: One
- Stories: 1
- Pool features: None
Details
- Additional structures: Above Grade, Below Grade
- Parcel number: 400033150002
- Zoning: R7
- Zoning description: residential
- Special conditions: Standard
Construction
Type & style
- Home type: Condo
- Architectural style: Colonial
- Property subtype: Condominium
- Attached to another structure: Yes
Materials
- Brick
Condition
- New construction: No
- Year built: 1967
Utilities & green energy
- Sewer: Public Sewer
- Water: Public
Community & neighborhood
Location
- Region: Ardmore
- Subdivision: Greenleaf
- Municipality: LOWER MERION TWP
HOA & financial
HOA
- Has HOA: Yes
- HOA fee: $510 monthly
- Amenities included: None
- Services included: Heat, Snow Removal, All Ground Fee, Water, Trash
Other
Other facts
- Listing agreement: Exclusive Right To Sell
- Listing terms: Cash,Conventional
- Ownership: Condominium
Price history
| Date | Event | Price |
|---|---|---|
| 8/21/2025 | Sold | $270,000-6.9%$200/sqft |
Source: | ||
| 7/14/2025 | Contingent | $289,900$215/sqft |
Source: | ||
| 6/18/2025 | Price change | $289,900-8%$215/sqft |
Source: | ||
| 6/13/2025 | Listed for sale | $315,000+107.2%$233/sqft |
Source: | ||
| 11/22/2016 | Sold | $152,000-32.4%$113/sqft |
Source: Public Record Report a problem | ||
Public tax history
| Year | Property taxes | Tax assessment |
|---|---|---|
| 2024 | $4,376 | $106,190 |
| 2023 | $4,376 +4.9% | $106,190 |
| 2022 | $4,171 +2.3% | $106,190 |
Find assessor info on the county website
Neighborhood: 19003
Nearby schools
GreatSchools rating
- 8/10Penn Valley SchoolGrades: K-4Distance: 1.4 mi
- 7/10Welsh Valley Middle SchoolGrades: 5-8Distance: 2.1 mi
- 10/10Lower Merion High SchoolGrades: 9-12Distance: 0.3 mi
Schools provided by the listing agent
- District: Lower Merion
Source: Bright MLS. This data may not be complete. We recommend contacting the local school district to confirm school assignments for this home.

Get pre-qualified for a loan
At Zillow Home Loans, we can pre-qualify you in as little as 5 minutes with no impact to your credit score.An equal housing lender. NMLS #10287.
Sell for more on Zillow
Get a free Zillow Showcase℠ listing and you could sell for .
$274,100
2% more+ $5,482
With Zillow Showcase(estimated)
$279,582

