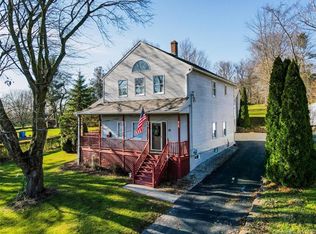Come see this 4 bedroom 3 full bathroom home that was completely rebuilt from the foundation up in 1993. As you enter from the wrap around porch you are greeted by french doors that lead into the family room with 10 foot ceilings. From there you are led into the large eat in kitchen that continues into the great room with cathedral ceilings. The first floor also features one of two master bedrooms with a full bathroom. Continuing up to the second floor there are three more bedrooms and a full bathroom. One of the three bedrooms is the second master suite which includes a walk in closet, cathedral ceilings, and a master bathroom with jet tub and stall shower. Continue out into the large yard and take a look at the two story barn. Although this home has public utilities the well was kept in place for watering the grass and garden. To top it off it also has central air and a brand new roof installed in November 2020!
This property is off market, which means it's not currently listed for sale or rent on Zillow. This may be different from what's available on other websites or public sources.

