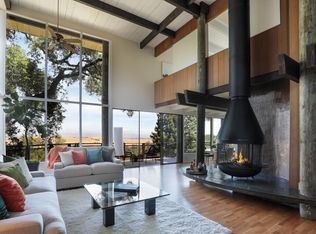Sold for $3,500,000 on 08/12/24
$3,500,000
48 Linaria Way, Portola Valley, CA 94028
4beds
2,900sqft
Single Family Residence, Residential
Built in 1963
0.29 Acres Lot
$3,479,200 Zestimate®
$1,207/sqft
$7,695 Estimated rent
Home value
$3,479,200
$3.13M - $3.86M
$7,695/mo
Zestimate® history
Loading...
Owner options
Explore your selling options
What's special
Located on one of Ladera's most desirable streets, this home offers the perfect blend of style, functionality, and comfort. Experience classic mid-century aesthetic with vaulted ceilings and expansive walls of windows that seamlessly connect the indoors with the outdoors. The family room has a cozy gas fireplace and lots of built-ins that include two pull-down tables perfect for work, study or hobby. Light and bright, the primary suite includes a walk-in closet and tucked-away bonus home office, providing a quiet space for work or study, plus stunning views of the backyard. Two bedrooms share a bathroom equipped with a Sauna. Formal dining room, built for hosting large gatherings, has a vaulted ceiling & ample built-in storage. Eat-in chef's kitchen has high-end app, lots of custom cabinetry, and granite counters, making cooking a snap. Enjoy your private backyard oasis featuring a stunning black-bottom pool and spa, ideal for hosting summer gatherings and relaxing with family and friends. A bonus 1 bedroom, 1 bath ADU is perfect for visiting guests or family members, offering them a private and comfortable space with private entry. Convenient to the Ladera Recreation Center, school bus stop, Stanford, easy access to Silicon Valley, commute routes & mid-way between SFO & SJC
Zillow last checked: 8 hours ago
Listing updated: January 04, 2025 at 03:52am
Listed by:
Rebecca & Karen 70000667 650-281-8752,
Intero Real Estate Services 650-543-7740
Bought with:
Jinyue Wang, 02137375
KW Advisors
Source: MLSListings Inc,MLS#: ML81970850
Facts & features
Interior
Bedrooms & bathrooms
- Bedrooms: 4
- Bathrooms: 4
- Full bathrooms: 4
Bedroom
- Features: WalkinCloset, PrimaryBedroomonGroundFloor
Bathroom
- Features: DoubleSinks, Marble, PrimaryTubwJets, Sauna, StallShower2plus, Tile, FullonGroundFloor
Dining room
- Features: BreakfastBar, BreakfastRoom, EatinKitchen, FormalDiningRoom, Skylights
Family room
- Features: SeparateFamilyRoom
Kitchen
- Features: Countertop_Granite, IslandwithSink, Pantry
Heating
- Central Forced Air Gas, 2 plus Zones
Cooling
- Central Air, Zoned
Appliances
- Included: Gas Cooktop, Dishwasher, Ice Maker, Microwave, Double Oven, Refrigerator, Washer/Dryer
- Laundry: Inside
Features
- High Ceilings, One Or More Skylights, Wet Bar, Walk-In Closet(s)
- Flooring: Carpet, Hardwood, Tile
- Number of fireplaces: 2
- Fireplace features: Family Room, Gas Log, Living Room
Interior area
- Total structure area: 2,900
- Total interior livable area: 2,900 sqft
Property
Parking
- Total spaces: 3
- Parking features: Attached, Garage Door Opener
- Attached garage spaces: 3
Features
- Exterior features: Back Yard, Fenced
- Pool features: Black Bottom, Community, Heated, Solar Heat, Pool/Spa Combo
- Spa features: Pool/SpaCombo
- Fencing: Back Yard,Wood
- Has view: Yes
- View description: City Lights
Lot
- Size: 0.29 Acres
- Features: Sloped Down
Details
- Parcel number: 077361130
- Zoning: R10010
- Special conditions: Standard
Construction
Type & style
- Home type: SingleFamily
- Architectural style: Contemporary
- Property subtype: Single Family Residence, Residential
Materials
- Foundation: Pillar/Post/Pier, Slab
- Roof: Composition
Condition
- New construction: No
- Year built: 1963
Utilities & green energy
- Gas: PublicUtilities
- Sewer: Public Sewer
- Water: Public
- Utilities for property: Public Utilities, Water Public
Community & neighborhood
Location
- Region: Portola Valley
Other
Other facts
- Listing agreement: ExclusiveRightToSell
- Listing terms: CashorConventionalLoan
Price history
| Date | Event | Price |
|---|---|---|
| 8/12/2024 | Sold | $3,500,000+81.8%$1,207/sqft |
Source: | ||
| 10/26/2004 | Sold | $1,925,000$664/sqft |
Source: Public Record | ||
Public tax history
| Year | Property taxes | Tax assessment |
|---|---|---|
| 2024 | $30,712 +1.7% | $2,630,667 +2% |
| 2023 | $30,202 +2.8% | $2,579,086 +2% |
| 2022 | $29,386 +1.6% | $2,528,516 +2% |
Find assessor info on the county website
Neighborhood: Ladera
Nearby schools
GreatSchools rating
- 8/10La Entrada Middle SchoolGrades: 4-8Distance: 2.2 mi
- 8/10Menlo-Atherton High SchoolGrades: 9-12Distance: 4.8 mi
- 10/10Las Lomitas Elementary SchoolGrades: K-3Distance: 2.9 mi
Schools provided by the listing agent
- Elementary: LasLomitasElementary
- Middle: LaEntradaMiddle
- High: MenloAthertonHigh
- District: LasLomitasElementary
Source: MLSListings Inc. This data may not be complete. We recommend contacting the local school district to confirm school assignments for this home.
Get a cash offer in 3 minutes
Find out how much your home could sell for in as little as 3 minutes with a no-obligation cash offer.
Estimated market value
$3,479,200
Get a cash offer in 3 minutes
Find out how much your home could sell for in as little as 3 minutes with a no-obligation cash offer.
Estimated market value
$3,479,200
