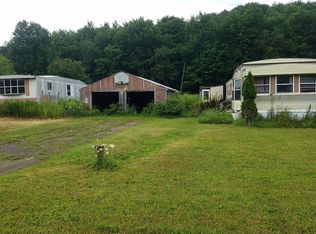Closed
$149,350
48 Light Rd, Brooktondale, NY 14817
4beds
1,493sqft
Manufactured Home, Single Family Residence
Built in 1999
4.68 Acres Lot
$149,200 Zestimate®
$100/sqft
$-- Estimated rent
Home value
$149,200
Estimated sales range
Not available
Not available
Zestimate® history
Loading...
Owner options
Explore your selling options
What's special
Nestled on a sprawling 4.68-acre lot within the Ithaca City School District, this expansive 4 bedroom, 2 full bathroom manufactured home offers a blend of comfort and convenience. Step inside and be greeted by soaring cathedral ceilings and an abundance of natural light, creating a warm, inviting atmosphere throughout the open floor plan. The home features a thoughtful layout with two bedrooms on each wing, providing privacy and space. The primary en-suite offers a serene retreat, complete with a massive soaking tub, separate shower, and spacious walk-in closet. The large eat-in kitchen is perfect for everyday dining and entertaining, while the nearby laundry room adds convenience to single-level living. Outside, the property provides an ideal setting for relaxation and expansion. A well-established gravel pad with electricity already in place offers the perfect location for building an oversized garage or additional structure to suit your needs. Located next door, 46 Light is also for sale and can be purchased separately or together, offering even more potential for customization and investment.
Zillow last checked: 8 hours ago
Listing updated: October 07, 2025 at 05:20am
Listed by:
Karyn Scott 607-223-9038,
Howard Hanna S Tier Inc
Bought with:
Sharleena Destinee Swansbrough, 10401371167
Berkshire Hathaway HomeServices Heritage Realty
Source: NYSAMLSs,MLS#: R1593548 Originating MLS: Ithaca Board of Realtors
Originating MLS: Ithaca Board of Realtors
Facts & features
Interior
Bedrooms & bathrooms
- Bedrooms: 4
- Bathrooms: 2
- Full bathrooms: 2
- Main level bathrooms: 2
- Main level bedrooms: 4
Bedroom 1
- Level: First
Bedroom 2
- Level: First
Bedroom 3
- Level: First
Bedroom 4
- Level: First
Kitchen
- Level: First
Living room
- Level: First
Other
- Level: First
Heating
- Gas, Electric, Forced Air, Wall Furnace
Appliances
- Included: Dryer, Electric Oven, Electric Range, Electric Water Heater, Gas Water Heater, Refrigerator, Washer
- Laundry: Accessible Utilities or Laundry, Main Level
Features
- Ceiling Fan(s), Cathedral Ceiling(s), Eat-in Kitchen, Jetted Tub, Kitchen/Family Room Combo, Living/Dining Room, Bedroom on Main Level, Bath in Primary Bedroom, Main Level Primary, Primary Suite, Workshop
- Flooring: Carpet, Laminate, Varies, Vinyl
- Basement: None
- Has fireplace: No
Interior area
- Total structure area: 1,493
- Total interior livable area: 1,493 sqft
Property
Parking
- Parking features: No Garage, Driveway, Shared Driveway
Features
- Levels: One
- Stories: 1
- Exterior features: Gravel Driveway, Propane Tank - Leased
- Waterfront features: River Access, Stream
Lot
- Size: 4.68 Acres
- Dimensions: 347 x 180
- Features: Irregular Lot
Details
- Additional structures: Other
- Parcel number: 49320000500000010460200000
- Special conditions: Standard
Construction
Type & style
- Home type: MobileManufactured
- Architectural style: Manufactured Home,Mobile Home,Ranch
- Property subtype: Manufactured Home, Single Family Residence
Materials
- Vinyl Siding
- Foundation: Poured, Slab
- Roof: Metal,Pitched
Condition
- Resale
- Year built: 1999
Utilities & green energy
- Sewer: Septic Tank
- Water: Well
- Utilities for property: High Speed Internet Available
Community & neighborhood
Location
- Region: Brooktondale
Other
Other facts
- Body type: Double Wide
- Listing terms: Cash,Conventional,Private Financing Available
Price history
| Date | Event | Price |
|---|---|---|
| 9/30/2025 | Sold | $149,350+3%$100/sqft |
Source: | ||
| 8/18/2025 | Pending sale | $145,000$97/sqft |
Source: | ||
| 6/5/2025 | Contingent | $145,000$97/sqft |
Source: | ||
| 5/13/2025 | Listed for sale | $145,000$97/sqft |
Source: | ||
| 4/24/2025 | Contingent | $145,000$97/sqft |
Source: | ||
Public tax history
Tax history is unavailable.
Neighborhood: 14817
Nearby schools
GreatSchools rating
- 6/10Caroline Elementary SchoolGrades: PK-5Distance: 4.3 mi
- 5/10Dewitt Middle SchoolGrades: 6-8Distance: 11.3 mi
- 9/10Ithaca Senior High SchoolGrades: 9-12Distance: 11.9 mi
Schools provided by the listing agent
- Elementary: Caroline Elementary
- Middle: Dewitt Middle
- High: Ithaca Senior High
- District: Ithaca
Source: NYSAMLSs. This data may not be complete. We recommend contacting the local school district to confirm school assignments for this home.
