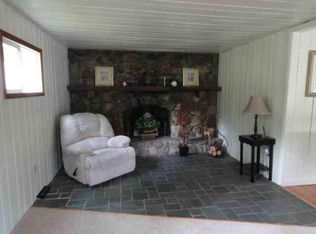Paradox Farm or "the farm" as the current owners call it, is located, in the hamlet of Paradox, NY in the Town of Schroon. The main house and surrounding property were once part of a larger family holding that dates from approx. 1896. The property totals 7.9 acres and includes the main house, a large barn and several small outbuildings. The house is about 2400 sq ft with 4 bedrooms, 2 baths, country kitchen, dining room, comfortable living room with fireplace, a seasonal stone porch and a storage room on the second floor. The attic has been renovated and is now completely protected with blown in insulation. A new roof was added about 15 years ago...all new sheathing was installed along with ice & snow shield protection. New Velux skylights were installed in the upstairs storage room.
This property is off market, which means it's not currently listed for sale or rent on Zillow. This may be different from what's available on other websites or public sources.
