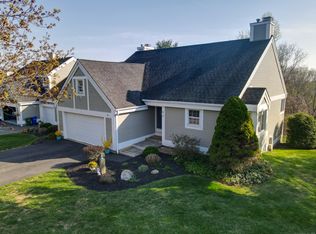Beautifully appointed Ranch Condo in Legend Hill. This condo is in very nicely updated and ready to move in. The large living and dining room area is very gracious with a fireplace, lovely built ins, and crown molding throughout. The kitchen has been updated with Granite and conveniently opens into the Dining Area. The sunroom is 4 season with both Heat and Central Air. Enjoy the seasonal views of Long Island Sound from the Sun Room and Master Bedroom. The Master Bedroom has a walk-in closet and updated tiled Bathroom. Washer and Dryer are located on the main level. Downstairs is a totally finished Family Room with an additional Bedroom and Bathroom. This is an additional 1160 sq ft. It is a walk out lower level. Closets cover one whole wall in the lower level, and there is also an additional storage area. The complex has a lovely clubhouse, inground pool and tennis courts. This unit is perfect for the empty nester who would like to downsize or as a second home in the shoreline town of Madison.
This property is off market, which means it's not currently listed for sale or rent on Zillow. This may be different from what's available on other websites or public sources.

