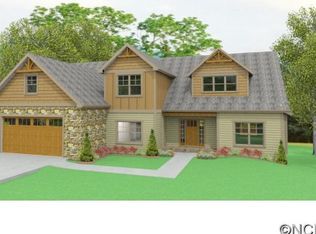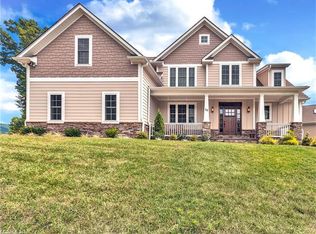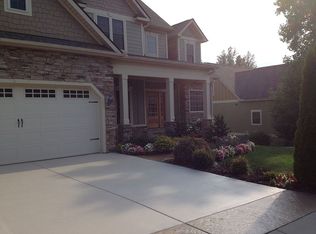Meticulous, like new open plan home boasts 12 ft ceiling in the main living & dining areas with hardwoods throughout & into the gourmet kitchen. Stainless appliances & 42" modern cabinetry plus large island with view to 50-inch wood burning fireplace. Spacious master on main features large walk in closet, dual sinks & jetted tub with luxurious separate shower. Two large additional upstairs bonus rooms create many opportunities. Custom molding, HVAC humidifier, utility sink and central vacuum round out this executive home. Detached partial basement has many workshop possibilities. Composite deck with cable railings and terrace level patio overlook a large, near level back yard. Two walk in attics and over-sized garage provide plenty of storage space.
This property is off market, which means it's not currently listed for sale or rent on Zillow. This may be different from what's available on other websites or public sources.


