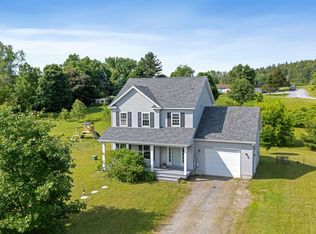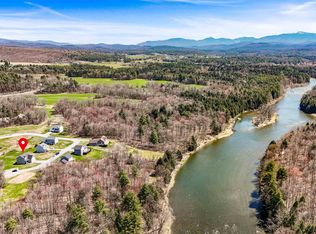Closed
Listed by:
Renee Rainville,
New Leaf Real Estate 802-793-8368
Bought with: Vermont Real Estate Company
$530,000
48 Leach Road, Fairfax, VT 05454
3beds
2,388sqft
Single Family Residence
Built in 2015
0.91 Acres Lot
$553,800 Zestimate®
$222/sqft
$3,400 Estimated rent
Home value
$553,800
$454,000 - $670,000
$3,400/mo
Zestimate® history
Loading...
Owner options
Explore your selling options
What's special
This beautiful 3-bedroom, 2.5-bathroom home is nestled on a spacious .91-acre lot within the desirable Blake Farm development. The property boasts an open floor plan with abundant natural light streaming through large windows, creating a warm and inviting atmosphere. The kitchen features sleek stainless-steel appliances and modern finishes, perfect for any home chef. Solar panels have been installed, making this home energy-efficient and eco-friendly. The newly finished walk-out basement provides additional living space, offering endless possibilities for a home office, gym, or entertainment area. Upstairs you will find three bedrooms, including a primary suite, laundry and bathroom. Step outside to enjoy the expansive outdoor space, including a large back deck that overlooks the serene river, ideal for relaxation or entertaining guests. The property offers plenty of room for gardening, playing, and outdoor activities. Residents also have access to common land and the river, perfect for kayaking, swimming, and exploring the natural surroundings. This home provides the perfect blend of comfort, convenience, and outdoor adventure, making it an ideal place to call home. Delayed showings until 3/8 after OPEN HOUSE 9am-11am 3/8
Zillow last checked: 8 hours ago
Listing updated: April 30, 2025 at 02:41pm
Listed by:
Renee Rainville,
New Leaf Real Estate 802-793-8368
Bought with:
Ella Blaisdell
Vermont Real Estate Company
Source: PrimeMLS,MLS#: 5030830
Facts & features
Interior
Bedrooms & bathrooms
- Bedrooms: 3
- Bathrooms: 3
- Full bathrooms: 1
- 3/4 bathrooms: 1
- 1/2 bathrooms: 1
Heating
- Baseboard, Heat Pump, Mini Split
Cooling
- Mini Split
Appliances
- Included: Dishwasher, Dryer, Microwave, Electric Range, Refrigerator, Washer
- Laundry: 2nd Floor Laundry
Features
- Ceiling Fan(s), Primary BR w/ BA, Natural Light, Indoor Storage, Wired for Sound, Smart Thermostat
- Flooring: Ceramic Tile, Concrete, Wood, Vinyl Plank
- Basement: Concrete,Daylight,Finished,Full,Storage Space,Walkout,Exterior Entry,Basement Stairs,Walk-Out Access
Interior area
- Total structure area: 2,580
- Total interior livable area: 2,388 sqft
- Finished area above ground: 1,660
- Finished area below ground: 728
Property
Parking
- Total spaces: 2
- Parking features: Gravel
- Garage spaces: 2
Features
- Levels: Two
- Stories: 2
- Patio & porch: Covered Porch
- Exterior features: Deck, Garden
- Has view: Yes
- View description: Water
- Has water view: Yes
- Water view: Water
- Waterfront features: River
- Body of water: Lamoille River
- Frontage length: Road frontage: 109
Lot
- Size: 0.91 Acres
- Features: Country Setting, Landscaped, Level, Sloped, Views, Neighborhood
Details
- Parcel number: 21006811937
- Zoning description: Res
Construction
Type & style
- Home type: SingleFamily
- Architectural style: Colonial
- Property subtype: Single Family Residence
Materials
- Vinyl Siding
- Foundation: Concrete
- Roof: Shingle
Condition
- New construction: No
- Year built: 2015
Utilities & green energy
- Electric: Circuit Breakers
- Sewer: Community, Private Sewer, Septic Tank
- Utilities for property: Cable
Community & neighborhood
Security
- Security features: Carbon Monoxide Detector(s), Hardwired Smoke Detector
Location
- Region: Fairfax
- Subdivision: Blake Farm
HOA & financial
Other financial information
- Additional fee information: Fee: $100
Other
Other facts
- Road surface type: Gravel, Unpaved
Price history
| Date | Event | Price |
|---|---|---|
| 4/29/2025 | Sold | $530,000-0.9%$222/sqft |
Source: | ||
| 3/3/2025 | Listed for sale | $535,000+107.6%$224/sqft |
Source: | ||
| 12/9/2015 | Sold | $257,678$108/sqft |
Source: Public Record Report a problem | ||
Public tax history
| Year | Property taxes | Tax assessment |
|---|---|---|
| 2024 | -- | $345,900 |
| 2023 | -- | $345,900 |
| 2022 | -- | $345,900 +36.9% |
Find assessor info on the county website
Neighborhood: 05454
Nearby schools
GreatSchools rating
- 4/10BFA Elementary/Middle SchoolGrades: PK-6Distance: 1.9 mi
- 6/10BFA High School - FairfaxGrades: 7-12Distance: 1.9 mi
Get pre-qualified for a loan
At Zillow Home Loans, we can pre-qualify you in as little as 5 minutes with no impact to your credit score.An equal housing lender. NMLS #10287.

