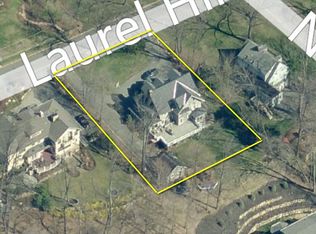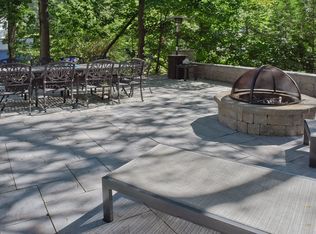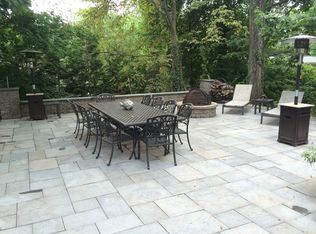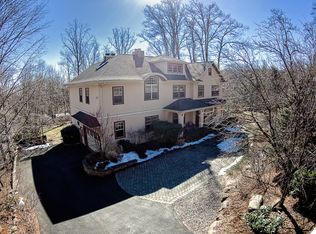Beautiful updated Hapgood retains all of the arts and crafts period charm + the amenities of a new expanded kitchen, huge master bedroom with top quality master bathroom. All finishes in great shapeRear patio/deck is marvelous, spanning the entire rear of the home overlooking the private, level yard. Set in the prestigious hill section of town, this home is within walking distance to all three schools, the town beach, tennis courts, bus stop. One block off the boulevard where the bike path gets you anywhere in town. Includes brand new boiler.
This property is off market, which means it's not currently listed for sale or rent on Zillow. This may be different from what's available on other websites or public sources.



