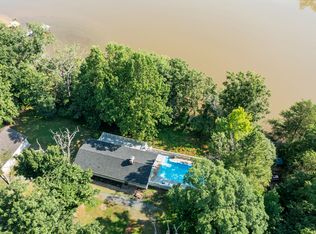Sold for $512,250 on 03/27/25
$512,250
48 Knollwood Rd, Elkton, MD 21921
3beds
1,938sqft
Single Family Residence
Built in 2001
0.76 Acres Lot
$523,300 Zestimate®
$264/sqft
$2,279 Estimated rent
Home value
$523,300
$445,000 - $617,000
$2,279/mo
Zestimate® history
Loading...
Owner options
Explore your selling options
What's special
Welcome to this beautiful contemporary property with water view. This property offers .76 acres with a large fenced in yard, amazing wrap around porch for you to sit and enjoy the view. As you enter the main level you will see that the living room and kitchen area are open to each other with cathedral ceilings and so much natural light coming in. Brand new vinyl flooring has been put in throughout the main floor, along with fresh paint throughout. Behind the front door is an office. As you go down the hallway you will see your first full bathroom with tub/shower. In the rear of the home is your second and third bedrooms. The laundry is located in the hallway on the main floor. As you go upstairs to the primary bedroom you will have beautiful view from the loft of the river. The whole upstairs is your primary suite, featuring a walk-in closet and full bathroom with double sink. Downstairs is partially finished with brand carpet in the family room. You also have a small work shop area or could be closed off as a storage closet. The entrance to the one car garage is located off of this area . This is an AS-IS sale. You won't want to miss the opportunity to see this unique property.
Zillow last checked: 8 hours ago
Listing updated: March 27, 2025 at 10:27am
Listed by:
Jennifer Vernon 443-206-0620,
Integrity Real Estate
Bought with:
Margot Mohr Teetor, RS280628
RE/MAX Preferred - Newtown Square
Source: Bright MLS,MLS#: MDCC2014704
Facts & features
Interior
Bedrooms & bathrooms
- Bedrooms: 3
- Bathrooms: 2
- Full bathrooms: 2
- Main level bathrooms: 1
- Main level bedrooms: 2
Basement
- Area: 996
Heating
- Forced Air, Propane
Cooling
- Heat Pump, Electric
Appliances
- Included: Microwave, Dishwasher, Dryer, Exhaust Fan, Oven/Range - Gas, Stainless Steel Appliance(s), Washer, Water Heater, Electric Water Heater
- Laundry: Main Level
Features
- Bathroom - Tub Shower, Ceiling Fan(s), Combination Kitchen/Living, Dining Area, Walk-In Closet(s)
- Flooring: Laminate, Vinyl, Carpet
- Basement: Partially Finished
- Number of fireplaces: 1
- Fireplace features: Corner, Mantel(s), Screen, Wood Burning
Interior area
- Total structure area: 2,490
- Total interior livable area: 1,938 sqft
- Finished area above ground: 1,494
- Finished area below ground: 444
Property
Parking
- Total spaces: 6
- Parking features: Garage Door Opener, Inside Entrance, Attached, Driveway, Off Street
- Attached garage spaces: 1
- Uncovered spaces: 5
Accessibility
- Accessibility features: None
Features
- Levels: Two
- Stories: 2
- Patio & porch: Deck, Wrap Around
- Pool features: None
- Has spa: Yes
- Spa features: Hot Tub
- Fencing: Wood
- Has view: Yes
- View description: River, Water
- Has water view: Yes
- Water view: River,Water
- Waterfront features: River, Private Access
Lot
- Size: 0.76 Acres
Details
- Additional structures: Above Grade, Below Grade
- Parcel number: 0802015706
- Zoning: RR
- Special conditions: Standard
Construction
Type & style
- Home type: SingleFamily
- Architectural style: Contemporary
- Property subtype: Single Family Residence
Materials
- Block, Stick Built, Vinyl Siding
- Foundation: Block, Permanent
Condition
- New construction: No
- Year built: 2001
Utilities & green energy
- Sewer: On Site Septic
- Water: Well
Community & neighborhood
Location
- Region: Elkton
- Subdivision: None
Other
Other facts
- Listing agreement: Exclusive Right To Sell
- Ownership: Fee Simple
Price history
| Date | Event | Price |
|---|---|---|
| 3/27/2025 | Sold | $512,250-14.6%$264/sqft |
Source: | ||
| 3/6/2025 | Pending sale | $599,900$310/sqft |
Source: | ||
| 3/5/2025 | Listing removed | $599,900$310/sqft |
Source: | ||
| 2/6/2025 | Price change | $599,900-0.8%$310/sqft |
Source: | ||
| 1/21/2025 | Price change | $605,000-0.5%$312/sqft |
Source: | ||
Public tax history
| Year | Property taxes | Tax assessment |
|---|---|---|
| 2025 | -- | $285,933 +2.1% |
| 2024 | $3,064 +4.4% | $280,000 +5.3% |
| 2023 | $2,936 +3.6% | $265,833 -5.1% |
Find assessor info on the county website
Neighborhood: 21921
Nearby schools
GreatSchools rating
- 6/10Chesapeake City Elementary SchoolGrades: PK-5Distance: 4 mi
- 6/10Bohemia Manor Middle SchoolGrades: 6-8Distance: 3.9 mi
- 7/10Bohemia Manor High SchoolGrades: 9-12Distance: 3.9 mi
Schools provided by the listing agent
- Elementary: Chesapeake City
- Middle: Bohemia Manor
- High: Bohemia Manor
- District: Cecil County Public Schools
Source: Bright MLS. This data may not be complete. We recommend contacting the local school district to confirm school assignments for this home.

Get pre-qualified for a loan
At Zillow Home Loans, we can pre-qualify you in as little as 5 minutes with no impact to your credit score.An equal housing lender. NMLS #10287.
Sell for more on Zillow
Get a free Zillow Showcase℠ listing and you could sell for .
$523,300
2% more+ $10,466
With Zillow Showcase(estimated)
$533,766