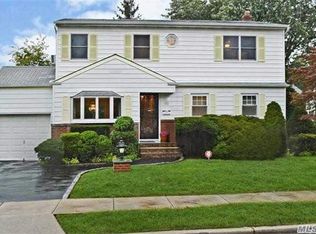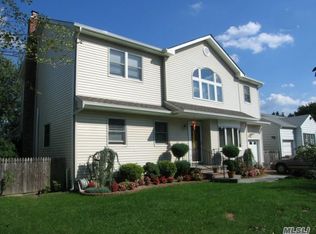Sold for $1,598,000 on 10/31/25
$1,598,000
48 Knickerbocker Road E, Plainview, NY 11803
5beds
2,900sqft
Single Family Residence, Residential
Built in 2024
6,000 Square Feet Lot
$1,612,800 Zestimate®
$551/sqft
$6,782 Estimated rent
Home value
$1,612,800
$1.47M - $1.77M
$6,782/mo
Zestimate® history
Loading...
Owner options
Explore your selling options
What's special
Look no further! Almost Complete! This exquisite new construction colonial style home combines a spacious open layout with a thoughtful design and a high level of craftsmanship! With a focus on providing a comfortable and inviting atmosphere, this home offers 5 bedrooms and 4.5 bathrooms in a prime mid-block location. The centerpiece of the home is the chef's kitchen, complete with custom cabinetry, gas cooking and a center island that opens up to an inviting den with fireplace. This exceptional residence features a lux primary bedroom suite, additional ensuite bedroom plus 2 more bedrooms and hall bath. Situated in close proximity to shopping and transportation. Time to customize and create your dream home that reflects your personal style and preferences! Pictures are examples of other homes by the builder.
Zillow last checked: 8 hours ago
Listing updated: November 03, 2025 at 12:46pm
Listed by:
Linda H. Freedman 917-743-2724,
Douglas Elliman Real Estate 516-921-2262
Bought with:
David Lau CBR ABR, 10301224218
Keller Williams Realty Greater
Source: OneKey® MLS,MLS#: 804469
Facts & features
Interior
Bedrooms & bathrooms
- Bedrooms: 5
- Bathrooms: 5
- Full bathrooms: 4
- 1/2 bathrooms: 1
Primary bedroom
- Description: Primary Bedroom with Full Lux Bathroom and Large Closet
- Level: Second
Bedroom 2
- Description: Ensuite Bedroom with Full Bathroom
- Level: Second
Bedroom 3
- Description: Plus 2 Bedrooms
- Level: Second
Bedroom 5
- Description: Bedroom with full bathroom
- Level: First
Bathroom 3
- Description: Full hall bathroom
- Level: Second
Bathroom 5
- Description: 1st Fl Powder Room
- Level: First
Basement
- Description: Full, Unfinished with Outside Entrance
- Level: Basement
Den
- Description: Den with Gas Fireplace
- Level: First
Dining room
- Description: Formal Dining Room
- Level: First
Kitchen
- Description: Custom Kitchen with Gas Cooking, Center Island
- Level: First
Laundry
- Description: Laundry
- Level: Second
Living room
- Description: Formal Living Room
- Level: First
Heating
- Forced Air
Cooling
- Central Air
Appliances
- Included: Dishwasher, Microwave, Range, Refrigerator, Stainless Steel Appliance(s)
Features
- First Floor Bedroom, First Floor Full Bath, Eat-in Kitchen, Kitchen Island, Primary Bathroom, Open Floorplan, Quartz/Quartzite Counters
- Flooring: Hardwood
- Basement: Full,Unfinished,Walk-Out Access
- Attic: Pull Stairs
- Number of fireplaces: 1
- Fireplace features: Family Room
Interior area
- Total structure area: 2,900
- Total interior livable area: 2,900 sqft
Property
Parking
- Total spaces: 1
- Parking features: Garage
- Garage spaces: 1
Lot
- Size: 6,000 sqft
- Dimensions: 60 x 100
- Features: Back Yard, Near School, Near Shops
Details
- Parcel number: 12390000040
- Special conditions: None
Construction
Type & style
- Home type: SingleFamily
- Architectural style: Colonial
- Property subtype: Single Family Residence, Residential
Materials
- Stone, Vinyl Siding
Condition
- New Construction
- New construction: Yes
- Year built: 2024
- Major remodel year: 2025
Utilities & green energy
- Sewer: Public Sewer
- Water: Public
- Utilities for property: Trash Collection Public
Community & neighborhood
Location
- Region: Plainview
Other
Other facts
- Listing agreement: Exclusive Right To Sell
Price history
| Date | Event | Price |
|---|---|---|
| 10/31/2025 | Sold | $1,598,000$551/sqft |
Source: | ||
| 9/2/2025 | Pending sale | $1,598,000$551/sqft |
Source: | ||
| 6/10/2025 | Price change | $1,598,000+1.3%$551/sqft |
Source: | ||
| 3/13/2025 | Price change | $1,578,000+1.9%$544/sqft |
Source: | ||
| 12/12/2024 | Listed for sale | $1,548,000+118%$534/sqft |
Source: | ||
Public tax history
| Year | Property taxes | Tax assessment |
|---|---|---|
| 2024 | -- | $419 -5.6% |
| 2023 | -- | $444 -2.8% |
| 2022 | -- | $457 |
Find assessor info on the county website
Neighborhood: 11803
Nearby schools
GreatSchools rating
- 8/10Stratford Road SchoolGrades: K-4Distance: 0.2 mi
- 8/10Plainview Old Bethpage Middle SchoolGrades: 5-8Distance: 1 mi
- 9/10Plainview Old Bethpage JFK High SchoolGrades: 9-12Distance: 2 mi
Schools provided by the listing agent
- Elementary: Stratford Road School
- Middle: Plainview-Old Bethpage Middle Sch
- High: Plainview-Old Bethpage/Jfk Hs
Source: OneKey® MLS. This data may not be complete. We recommend contacting the local school district to confirm school assignments for this home.
Get a cash offer in 3 minutes
Find out how much your home could sell for in as little as 3 minutes with a no-obligation cash offer.
Estimated market value
$1,612,800
Get a cash offer in 3 minutes
Find out how much your home could sell for in as little as 3 minutes with a no-obligation cash offer.
Estimated market value
$1,612,800

