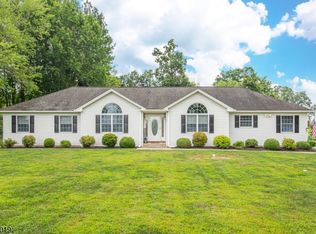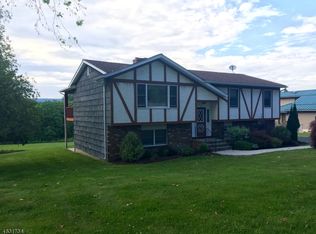
Closed
$605,000
48 Kishpaugh Rd, Blairstown Twp., NJ 07825
4beds
5baths
--sqft
Single Family Residence
Built in 1976
1 Acres Lot
$611,100 Zestimate®
$--/sqft
$4,144 Estimated rent
Home value
$611,100
$538,000 - $697,000
$4,144/mo
Zestimate® history
Loading...
Owner options
Explore your selling options
What's special
Zillow last checked: 14 hours ago
Listing updated: July 17, 2025 at 05:20am
Listed by:
Amylinn Nemeth 908-777-0599,
Realty One Group Next Door
Bought with:
Nicole Fletcher
Re/Max Select
Source: GSMLS,MLS#: 3951585
Facts & features
Price history
| Date | Event | Price |
|---|---|---|
| 7/16/2025 | Sold | $605,000+0.8% |
Source: | ||
| 4/4/2025 | Pending sale | $599,999 |
Source: | ||
| 3/21/2025 | Listed for sale | $599,999+157.5% |
Source: | ||
| 12/9/1998 | Sold | $233,000 |
Source: Public Record Report a problem | ||
Public tax history
| Year | Property taxes | Tax assessment |
|---|---|---|
| 2025 | $10,078 | $325,000 |
| 2024 | $10,078 +7.6% | $325,000 |
| 2023 | $9,367 +12.5% | $325,000 |
Find assessor info on the county website
Neighborhood: 07825
Nearby schools
GreatSchools rating
- 5/10Blairstown Elementary SchoolGrades: PK-6Distance: 4.6 mi
- 6/10N Warren Reg High SchoolGrades: 7-12Distance: 3.2 mi
Get a cash offer in 3 minutes
Find out how much your home could sell for in as little as 3 minutes with a no-obligation cash offer.
Estimated market value$611,100
Get a cash offer in 3 minutes
Find out how much your home could sell for in as little as 3 minutes with a no-obligation cash offer.
Estimated market value
$611,100
