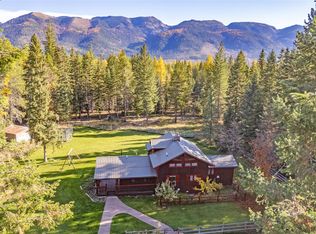Such an exciting property, Main home boast large open kitchen, living room and dining room. You'll love the 2 large master suites on separate ends of the home, they have spacious bathrooms too. There is additional bedroom and hobby room for the extra space we all are looking for. Office space is incorporated into tv room. Besides the oversized attached garage, there is a large shop with carport over hangs. In addition, there is another building that was built as a house, but does not have it's own sewer. Current owner uses the building for storage. Off to the west side of property is storage shed for lawn care items.There is a lot here to take in, private setting and Echo Lake access close by as well as Jewel Basin hiking and cross country skiing!! Come take a look!
This property is off market, which means it's not currently listed for sale or rent on Zillow. This may be different from what's available on other websites or public sources.

