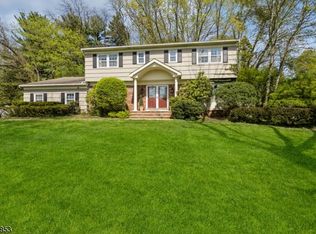
Closed
Street View
$1,200,000
48 Kahdena Rd, Morris Twp., NJ 07960
4beds
4baths
--sqft
Single Family Residence
Built in 1975
0.36 Acres Lot
$1,236,000 Zestimate®
$--/sqft
$5,831 Estimated rent
Home value
$1,236,000
$1.15M - $1.33M
$5,831/mo
Zestimate® history
Loading...
Owner options
Explore your selling options
What's special
Zillow last checked: January 08, 2026 at 11:15pm
Listing updated: August 04, 2025 at 04:59am
Listed by:
Amy Pejman 908-445-5546,
Premiumone Realty
Bought with:
Susan Oldendorp
Compass New Jersey, LLC
Sarah Webster Plitt
Source: GSMLS,MLS#: 3966851
Facts & features
Price history
| Date | Event | Price |
|---|---|---|
| 8/1/2025 | Sold | $1,200,000+20.6% |
Source: | ||
| 6/13/2025 | Pending sale | $995,000 |
Source: | ||
| 6/5/2025 | Listed for sale | $995,000+30.9% |
Source: | ||
| 6/29/2018 | Sold | $760,000-0.7% |
Source: | ||
| 4/2/2018 | Listed for sale | $765,000+17.7% |
Source: KELLER WILLIAMS TOWNE SQUARE REAL #3457518 Report a problem | ||
Public tax history
| Year | Property taxes | Tax assessment |
|---|---|---|
| 2025 | $12,166 | $607,700 |
| 2024 | $12,166 -0.1% | $607,700 |
| 2023 | $12,184 +2.7% | $607,700 |
Find assessor info on the county website
Neighborhood: 07960
Nearby schools
GreatSchools rating
- 7/10Alexander Hamilton Elementary SchoolGrades: 3-5Distance: 0.9 mi
- 5/10Frelinghuysen Middle SchoolGrades: 6-8Distance: 2.1 mi
- 3/10Morristown High SchoolGrades: 9-12Distance: 1.1 mi
Get a cash offer in 3 minutes
Find out how much your home could sell for in as little as 3 minutes with a no-obligation cash offer.
Estimated market value
$1,236,000
Get a cash offer in 3 minutes
Find out how much your home could sell for in as little as 3 minutes with a no-obligation cash offer.
Estimated market value
$1,236,000