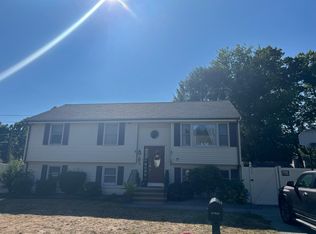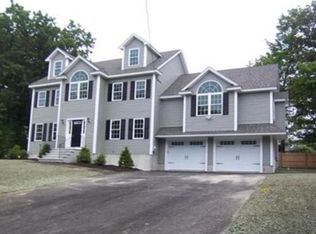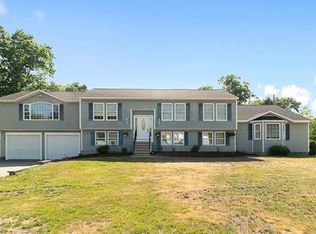NEWLY REFINISHED WOOD FLOORING, NEW CARPET IN 2 BEDROOMS! FIRST FLOOR MASTER WITH FULL BATH. Beautifully updated & maintained multi level w/ open floor plan and lots of light! Main level offers a large kitchen w granite counters, cathedral ceiling w 2 skylights, large picture window, gas stove and desk/bar area with a bright dining room overlooking the private fenced yard & patio! Cozy Living room includes sitting area w a fireplace (not working), French door to yard and additional open den with French doors. This is perfect for all year round enjoyment!! French door leads you to the private master bedroom suite with full bath with ceramic tile floor and tub/shower. Main hall offers the office/4th bedroom & another full CT bath. Two additional large bedrooms with ceiling fans and closets allow for a private suite for the in-law, if needed. Family room w gorgeous stone front gas fireplace, recessed lighting and built in bookcases w a private entry with a mudroom and separate entrance
This property is off market, which means it's not currently listed for sale or rent on Zillow. This may be different from what's available on other websites or public sources.


