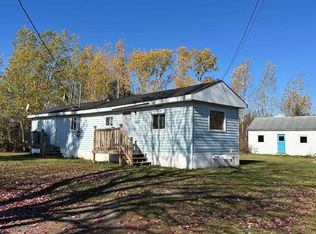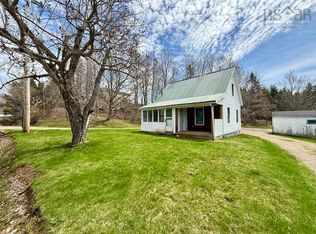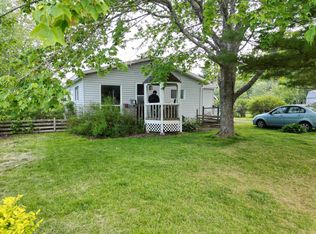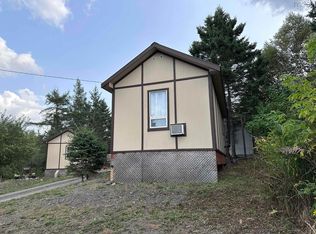48 Judge Fulton Rd, Bass River, NS B0M 1B0
What's special
- 68 days |
- 109 |
- 2 |
Zillow last checked: 8 hours ago
Listing updated: January 19, 2026 at 09:33am
Jason Faulkner,
RE/MAX Nova Brokerage,
Fran Grant,
RE/MAX Nova
Facts & features
Interior
Bedrooms & bathrooms
- Bedrooms: 2
- Bathrooms: 1
- Full bathrooms: 1
- Main level bathrooms: 1
- Main level bedrooms: 2
Bedroom
- Level: Main
- Area: 70.56
- Dimensions: 8.4 x 8.4
Bathroom
- Level: Main
- Area: 79.12
- Dimensions: 9.2 x 8.6
Kitchen
- Level: Main
- Area: 116.56
- Dimensions: 12.4 x 9.4
Living room
- Level: Main
- Length: 18.4
Heating
- Forced Air, Furnace
Features
- Master Downstairs
- Flooring: Ceramic Tile, Laminate
- Basement: Full,Unfinished
Interior area
- Total structure area: 747
- Total interior livable area: 747 sqft
- Finished area above ground: 747
Property
Parking
- Total spaces: 1
- Parking features: No Garage, Gravel, Single
Features
- Patio & porch: Deck
Lot
- Size: 1.07 Acres
- Features: Cleared, Landscaped, 1 to 2.99 Acres
Details
- Additional parcels included: 20202230
- Parcel number: 20202255
- Zoning: RG, E4
- Other equipment: No Rental Equipment
Construction
Type & style
- Home type: SingleFamily
- Architectural style: Bungalow
- Property subtype: Single Family Residence
Materials
- Vinyl Siding
- Roof: Asphalt
Condition
- New construction: No
Utilities & green energy
- Gas: Oil
- Sewer: Other
- Water: Dug
- Utilities for property: Electricity Connected
Community & HOA
Community
- Features: Place of Worship, Beach
Location
- Region: Bass River
Financial & listing details
- Price per square foot: C$213/sqft
- Tax assessed value: C$63,300
- Price range: C$159K - C$159K
- Date on market: 11/14/2025
- Ownership: Freehold
- Electric utility on property: Yes
(902) 890-9747
By pressing Contact Agent, you agree that the real estate professional identified above may call/text you about your search, which may involve use of automated means and pre-recorded/artificial voices. You don't need to consent as a condition of buying any property, goods, or services. Message/data rates may apply. You also agree to our Terms of Use. Zillow does not endorse any real estate professionals. We may share information about your recent and future site activity with your agent to help them understand what you're looking for in a home.
Price history
Price history
| Date | Event | Price |
|---|---|---|
| 11/14/2025 | Listed for sale | C$159,000C$213/sqft |
Source: | ||
Public tax history
Public tax history
| Year | Property taxes | Tax assessment |
|---|---|---|
| 2019 | -- | C$63,300 |
Climate risks
Neighborhood: B0M
Nearby schools
GreatSchools rating
No schools nearby
We couldn't find any schools near this home.
- Loading



