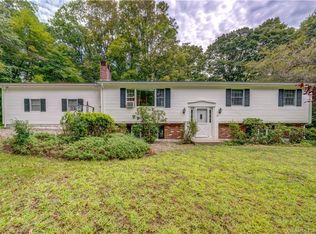Sold for $436,000
$436,000
48 Johnson Road, Columbia, CT 06237
5beds
3,196sqft
Single Family Residence
Built in 1977
1.86 Acres Lot
$489,800 Zestimate®
$136/sqft
$3,472 Estimated rent
Home value
$489,800
$426,000 - $563,000
$3,472/mo
Zestimate® history
Loading...
Owner options
Explore your selling options
What's special
Look no further! This L-Shaped Ranch has it all! Bright and nicely flowing floor plan with lots of space - over 3,100 sq ft including the awesome finished, walk-out lower level which has potential to be an in-law. The main level has 4 bedrooms which includes a Primary Suite with walk-in closet and full bath and one bedroom with a half bath. Need work space? The first floor office is spacious and bright. Living room with vaulted ceilings and a floor to ceiling stone fireplace. The kitchen is ready for your delicious creations with lots of cabinets and a lot of counter space. You'll love the hardwood floors throughout, and updated baths. The lower level boasts almost 1,000 sq. ft. with a huge recreation room, the 5th bedroom, and full bath, along with access to a workshop area with a bay door. There's also excellent storage! Recent updates include the boiler, roof, siding, deck, appliances, and entry doors. The grounds are wonderful, private, and lightly wooded with wildflower gardens and there's a fantastic upper deck that overlooks it all! HIGHEST & BEST OFFERS DUE BY THURS 6/20/24, 10 AM.
Zillow last checked: 8 hours ago
Listing updated: October 01, 2024 at 01:00am
Listed by:
Sue Esposito 860-428-3201,
Home Selling Team 860-456-7653
Bought with:
Meagan Albert, REB.0794040
Tier 1 Real Estate
Source: Smart MLS,MLS#: 24025284
Facts & features
Interior
Bedrooms & bathrooms
- Bedrooms: 5
- Bathrooms: 4
- Full bathrooms: 3
- 1/2 bathrooms: 1
Primary bedroom
- Features: Full Bath, Walk-In Closet(s)
- Level: Main
- Area: 247 Square Feet
- Dimensions: 13 x 19
Bedroom
- Features: Half Bath
- Level: Main
- Area: 169 Square Feet
- Dimensions: 13 x 13
Bedroom
- Level: Main
- Area: 143 Square Feet
- Dimensions: 11 x 13
Bedroom
- Level: Main
- Area: 99 Square Feet
- Dimensions: 11 x 9
Bedroom
- Level: Lower
- Area: 132 Square Feet
- Dimensions: 11 x 12
Bathroom
- Level: Main
Bathroom
- Level: Lower
Dining room
- Level: Main
- Area: 315 Square Feet
- Dimensions: 15 x 21
Kitchen
- Features: Breakfast Nook
- Level: Main
- Area: 432 Square Feet
- Dimensions: 16 x 27
Living room
- Level: Main
- Area: 187 Square Feet
- Dimensions: 11 x 17
Rec play room
- Level: Lower
- Area: 702 Square Feet
- Dimensions: 27 x 26
Heating
- Hot Water, Oil, Wood
Cooling
- Window Unit(s)
Appliances
- Included: Electric Cooktop, Oven, Refrigerator, Freezer, Dishwasher, Washer, Dryer, Water Heater
- Laundry: Lower Level
Features
- Open Floorplan
- Windows: Thermopane Windows
- Basement: Full,Finished
- Attic: Pull Down Stairs
- Number of fireplaces: 1
Interior area
- Total structure area: 3,196
- Total interior livable area: 3,196 sqft
- Finished area above ground: 2,240
- Finished area below ground: 956
Property
Parking
- Total spaces: 2
- Parking features: Attached, Garage Door Opener
- Attached garage spaces: 2
Lot
- Size: 1.86 Acres
- Features: Few Trees
Details
- Parcel number: 2203959
- Zoning: RA
- Other equipment: Generator
Construction
Type & style
- Home type: SingleFamily
- Architectural style: Ranch
- Property subtype: Single Family Residence
Materials
- Wood Siding
- Foundation: Concrete Perimeter
- Roof: Asphalt
Condition
- New construction: No
- Year built: 1977
Utilities & green energy
- Sewer: Septic Tank
- Water: Well
- Utilities for property: Cable Available
Green energy
- Energy efficient items: Windows
Community & neighborhood
Location
- Region: Columbia
Price history
| Date | Event | Price |
|---|---|---|
| 8/5/2024 | Sold | $436,000+2.6%$136/sqft |
Source: | ||
| 6/15/2024 | Listed for sale | $425,000+56%$133/sqft |
Source: | ||
| 12/22/2003 | Sold | $272,500$85/sqft |
Source: | ||
Public tax history
| Year | Property taxes | Tax assessment |
|---|---|---|
| 2025 | $6,270 +4.1% | $214,200 |
| 2024 | $6,023 +8.5% | $214,200 |
| 2023 | $5,550 +0.2% | $214,200 |
Find assessor info on the county website
Neighborhood: 06237
Nearby schools
GreatSchools rating
- 5/10Horace W. Porter SchoolGrades: PK-8Distance: 1.6 mi
Schools provided by the listing agent
- Elementary: Horace W. Porter
- High: E.O. Smith High School
Source: Smart MLS. This data may not be complete. We recommend contacting the local school district to confirm school assignments for this home.
Get pre-qualified for a loan
At Zillow Home Loans, we can pre-qualify you in as little as 5 minutes with no impact to your credit score.An equal housing lender. NMLS #10287.
Sell with ease on Zillow
Get a Zillow Showcase℠ listing at no additional cost and you could sell for —faster.
$489,800
2% more+$9,796
With Zillow Showcase(estimated)$499,596
