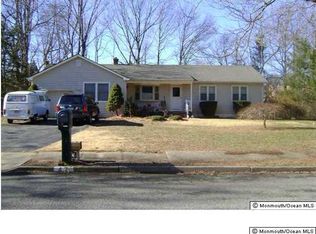Priced to fly, will not last! This Meticulously Maintained Center Hall on quiet cul-de-sac of Running Brook is truly a dream home! Featuring a stately foyer w/closets opening to the sun soaked Formal Living Room w/bay window. A spacious Formal Dining Room boasts bay window and classic chair-rail molding perfect for gathering for the holidays. Stunning gourmet Eat-in-Kitchen has wood cabinetry, top of the line appliances, hardwood floors, granite counters & breakfast bar! The inviting Family Room has cozy brick fireplace and French sliders leading out to the oversized deck. An ample sized office completes the 1st floor. Plenty of room with 4 generous sized bedrms, 2 1/2 remodeled baths, first floor laundry, full basement, and attached 2 car garage.
This property is off market, which means it's not currently listed for sale or rent on Zillow. This may be different from what's available on other websites or public sources.

