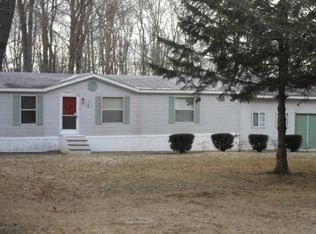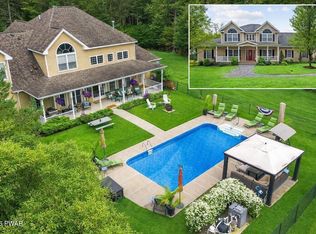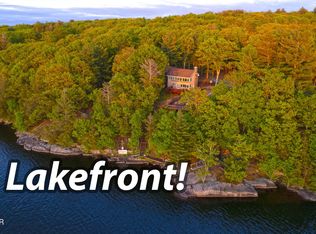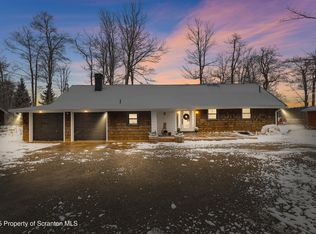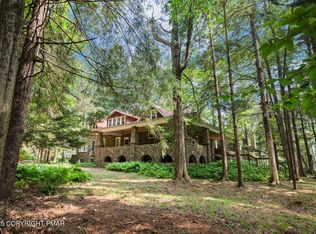MODERN FARMHOUSE ON 175 ACRES Discover your own slice of paradise on this 175-acre property with a beautifully updated modern farmhouse. This charming 5-bedroom, 3-bath home features a bright, airy kitchen and a spacious living room/dining room area with a fireplace--perfect for relaxing evenings. The spacious entryway leads into a home with new windows, a stone-coated steel roof, and stylish bamboo flooring. Enjoy the blend of open fields and wooded areas, with a gentle stream running through the land. There's plenty of space for your animals with fenced pastures and a variety of fruit trees including over 30 wild blueberry bushes to enjoy. A detached 2-car garage/barn adds practicality to this serene setting. Embrace the perfect mix of modern comfort and natural beauty.Sellers own a lot in Pocono Springs that is included in the sale. The lot is for the purpose of being of the family to be able to use community amenities.
For sale
$1,950,000
48 Jericho Rd, Newfoundland, PA 18445
5beds
2,578sqft
Est.:
Single Family Residence
Built in 1860
175.35 Acres Lot
$-- Zestimate®
$756/sqft
$-- HOA
What's special
Stone-coated steel roofBeautifully updated modern farmhouseNew windowsFenced pasturesVariety of fruit treesStylish bamboo flooringSpacious entryway
- 153 days |
- 910 |
- 39 |
Zillow last checked: 8 hours ago
Listing updated: February 03, 2026 at 06:47am
Listed by:
Lorraine Collins, Associate Broker 570-226-4518,
Davis R. Chant - Lake Wallenpaupack 570-226-4518
Source: PWAR,MLS#: PW242866
Tour with a local agent
Facts & features
Interior
Bedrooms & bathrooms
- Bedrooms: 5
- Bathrooms: 3
- Full bathrooms: 3
Primary bedroom
- Area: 220.1
- Dimensions: 14.2 x 15.5
Bedroom 2
- Area: 519.25
- Dimensions: 33.5 x 15.5
Bedroom 3
- Area: 128.25
- Dimensions: 9.5 x 13.5
Bedroom 4
- Area: 128.25
- Dimensions: 9.5 x 13.5
Bedroom 5
- Area: 147.06
- Dimensions: 12.9 x 11.4
Primary bathroom
- Area: 142.6
- Dimensions: 9.2 x 15.5
Bathroom 2
- Area: 68.31
- Dimensions: 9.9 x 6.9
Bathroom 3
- Area: 51.24
- Dimensions: 6.1 x 8.4
Den
- Area: 286.2
- Dimensions: 18 x 15.9
Dining room
- Area: 530.17
- Dimensions: 25.9 x 20.47
Kitchen
- Area: 303.78
- Dimensions: 18.3 x 16.6
Living room
- Area: 220.16
- Dimensions: 12.8 x 17.2
Heating
- Forced Air, Wood, Propane
Cooling
- Window Unit(s)
Appliances
- Included: Dishwasher, Refrigerator, Free-Standing Gas Oven
Features
- Sauna
- Flooring: Bamboo
- Basement: Full,Unfinished
- Attic: Pull Down Stairs
- Has fireplace: Yes
- Fireplace features: Living Room, Wood Burning
Interior area
- Total structure area: 2,578
- Total interior livable area: 2,578 sqft
- Finished area above ground: 2,578
- Finished area below ground: 0
Property
Parking
- Total spaces: 2
- Parking features: Garage
- Garage spaces: 2
Features
- Levels: Two
- Stories: 2
- Patio & porch: Porch
- Has view: Yes
- Body of water: None
Lot
- Size: 175.35 Acres
- Features: Cleared, Wooded, Views
Details
- Additional structures: Barn(s), Garage(s)
- Additional parcels included: 26003410063 & 26003410062.000526000040043 (Pocono Springs Lot)
- Parcel number: 26003410062.0001
- Horses can be raised: Yes
Construction
Type & style
- Home type: SingleFamily
- Architectural style: Farmhouse
- Property subtype: Single Family Residence
Materials
- Roof: Other
Condition
- New construction: No
- Year built: 1860
Utilities & green energy
- Electric: Generator
- Water: Well
Community & HOA
Community
- Subdivision: None
HOA
- Has HOA: No
Location
- Region: Newfoundland
Financial & listing details
- Price per square foot: $756/sqft
- Tax assessed value: $302,000
- Annual tax amount: $5,506
- Date on market: 9/16/2025
- Cumulative days on market: 508 days
- Road surface type: Paved
Estimated market value
Not available
Estimated sales range
Not available
$3,550/mo
Price history
Price history
| Date | Event | Price |
|---|---|---|
| 9/16/2025 | Listed for sale | $1,950,000-2.5%$756/sqft |
Source: | ||
| 8/29/2025 | Listing removed | $2,000,000$776/sqft |
Source: | ||
| 2/4/2025 | Price change | $2,000,000-4.8%$776/sqft |
Source: | ||
| 9/10/2024 | Listed for sale | $2,100,000+556.3%$815/sqft |
Source: | ||
| 5/7/2008 | Sold | $320,000$124/sqft |
Source: | ||
Public tax history
Public tax history
| Year | Property taxes | Tax assessment |
|---|---|---|
| 2025 | $4,861 +3.6% | $302,000 |
| 2024 | $4,693 | $302,000 |
| 2023 | $4,693 +0.4% | $302,000 +54.4% |
Find assessor info on the county website
BuyAbility℠ payment
Est. payment
$11,589/mo
Principal & interest
$9542
Property taxes
$2047
Climate risks
Neighborhood: 18445
Nearby schools
GreatSchools rating
- 6/10Evergreen El SchoolGrades: PK-5Distance: 6.5 mi
- 6/10Western Wayne Middle SchoolGrades: 6-8Distance: 11.7 mi
- 6/10Western Wayne High SchoolGrades: 9-12Distance: 11.8 mi
- Loading
- Loading
