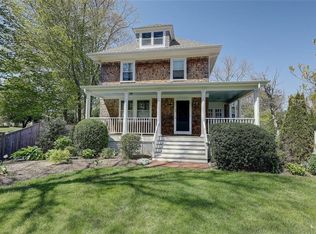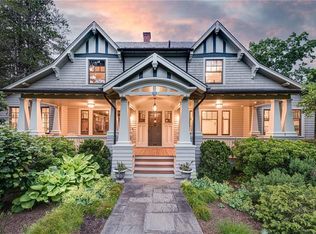Sold for $1,230,000 on 11/07/24
$1,230,000
48 Jennys Ln, Barrington, RI 02806
3beds
2,992sqft
Single Family Residence
Built in 1862
0.65 Acres Lot
$1,271,600 Zestimate®
$411/sqft
$4,041 Estimated rent
Home value
$1,271,600
$1.13M - $1.42M
$4,041/mo
Zestimate® history
Loading...
Owner options
Explore your selling options
What's special
A historic gem in the very heart of Rumstick Village! This beautifully crafted home is filled with custom details and an abundance of natural light! The private porch leads to stunning, double, front doors. As you enter the foyer, you immediately notice the high ceilings and ornate spindles of the spiral staircase. The first floor offers a great flow from foyer and large living room, with built ins and a unique marble fireplace, to a comfortable family room. Steps from the airy kitchen is the real treasure – an enormous dining room, perfect for entertaining, boasting endless natural light from floor to ceiling windows. A full bath with marble flooring completes this level. Upstairs, 3 bedrooms feature rounded walls, deep-set windows & custom cabinetry for organization. The 2nd floor landing features a sun filled, large window seat. The charm and true character of this unique home flow seamlessly into the rear yard. A covered patio implores to be the venue for a big game on tv, a barbecue & gathering of friends. This casual spot is juxtaposed by serene gardens & brick walkways that lead to a lush backyard. A two-car garage attaches to an oversized tinkers’ shed. The abutting studio, another prize of this property, offers endless opportunities for a gym, guest suite or home office. This home has been meticulously maintained, adored & modernized; not a detail has been overlooked. Walk to the water, Barrington Yacht Club, Town shops & restaurants, Nayatt School & the bike path!
Zillow last checked: 8 hours ago
Listing updated: November 08, 2024 at 04:26am
Listed by:
Midge Berkery 401-330-7488,
Mott & Chace Sotheby's Intl.
Bought with:
Kim Holland, RES.0030782
Mott & Chace Sotheby's Intl.
Source: StateWide MLS RI,MLS#: 1363126
Facts & features
Interior
Bedrooms & bathrooms
- Bedrooms: 3
- Bathrooms: 2
- Full bathrooms: 2
Primary bedroom
- Features: Ceiling Height 7 to 9 ft
- Level: Second
Bathroom
- Features: High Ceilings
- Level: First
Bathroom
- Features: Ceiling Height 7 to 9 ft
- Level: Second
Other
- Features: Ceiling Height 7 to 9 ft
- Level: Second
Other
- Features: Ceiling Height 7 to 9 ft
- Level: Second
Dining room
- Features: High Ceilings
- Level: First
Family room
- Features: High Ceilings
- Level: First
Other
- Features: High Ceilings
- Level: First
Other
- Features: Ceiling Height 7 to 9 ft
- Level: Second
Kitchen
- Features: High Ceilings
- Level: First
Kitchen
- Features: High Ceilings
- Level: First
Living room
- Features: High Ceilings
- Level: First
Office
- Features: Ceiling Height 7 to 9 ft
- Level: First
Heating
- Natural Gas, Baseboard, Steam
Cooling
- Window Unit(s)
Appliances
- Included: Gas Water Heater, Dishwasher, Dryer, Disposal, Microwave, Oven/Range, Refrigerator, Washer
Features
- Wall (Dry Wall), Stairs, Plumbing (Mixed)
- Flooring: Hardwood, Marble
- Doors: Storm Door(s)
- Windows: Storm Window(s)
- Basement: Full,Interior Entry,Unfinished,Utility
- Number of fireplaces: 1
- Fireplace features: Marble, Stone
Interior area
- Total structure area: 2,122
- Total interior livable area: 2,992 sqft
- Finished area above ground: 2,122
- Finished area below ground: 870
Property
Parking
- Total spaces: 6
- Parking features: Detached, Driveway
- Garage spaces: 2
- Has uncovered spaces: Yes
Features
- Patio & porch: Deck, Patio
- Waterfront features: Walk to Salt Water, Walk To Water
Lot
- Size: 0.65 Acres
- Features: Local Historic District
Details
- Additional structures: Outbuilding
- Parcel number: BARRM25L027
- Zoning: R25
- Special conditions: Conventional/Market Value
Construction
Type & style
- Home type: SingleFamily
- Property subtype: Single Family Residence
Materials
- Dry Wall
- Foundation: Mixed, Stone
Condition
- New construction: No
- Year built: 1862
Utilities & green energy
- Electric: 100 Amp Service
- Sewer: Public Sewer
- Water: Municipal
- Utilities for property: Sewer Available, Water Available
Community & neighborhood
Community
- Community features: Near Public Transport, Commuter Bus, Golf, Highway Access, Hospital, Interstate, Marina, Private School, Public School, Railroad, Recreational Facilities
Location
- Region: Barrington
- Subdivision: Rumstick Village
Price history
| Date | Event | Price |
|---|---|---|
| 11/7/2024 | Sold | $1,230,000-5%$411/sqft |
Source: | ||
| 9/30/2024 | Pending sale | $1,295,000$433/sqft |
Source: | ||
| 9/2/2024 | Contingent | $1,295,000$433/sqft |
Source: | ||
| 8/7/2024 | Price change | $1,295,000-7.2%$433/sqft |
Source: | ||
| 7/10/2024 | Listed for sale | $1,395,000$466/sqft |
Source: | ||
Public tax history
| Year | Property taxes | Tax assessment |
|---|---|---|
| 2025 | $14,910 +4% | $972,000 |
| 2024 | $14,337 +3.1% | $972,000 +41.9% |
| 2023 | $13,906 +3.3% | $685,000 |
Find assessor info on the county website
Neighborhood: 02806
Nearby schools
GreatSchools rating
- 10/10Nayatt SchoolGrades: K-3Distance: 0.5 mi
- 9/10Barrington Middle SchoolGrades: 6-8Distance: 1.9 mi
- 10/10Barrington High SchoolGrades: 9-12Distance: 1.4 mi

Get pre-qualified for a loan
At Zillow Home Loans, we can pre-qualify you in as little as 5 minutes with no impact to your credit score.An equal housing lender. NMLS #10287.
Sell for more on Zillow
Get a free Zillow Showcase℠ listing and you could sell for .
$1,271,600
2% more+ $25,432
With Zillow Showcase(estimated)
$1,297,032
