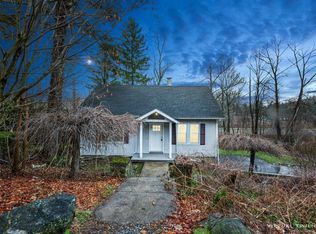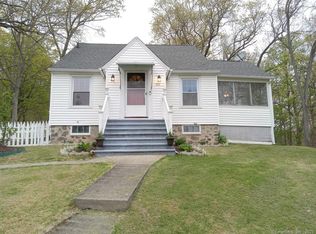Great location within walking distance to Naugatuck Valley Community College. 3 or 4 bedroom Cape on cul-de-sac with two driveways. Plenty of space for multiple cars to park in either driveway. Over-sized detached two car garage with plumbing. Owners state hardwood flooring under carpets. Pride of ownership shows throughout this home with lots of potential. First floor includes living room, dining room, eat in kitchen, four season sun room and master bedroom. Upstairs includes two generous size bedrooms and full bath. Located off the kitchen, the four season sun room offers many possibilities with sliders to large deck. Owners relocated the washer & dryer upstairs. New roof 2013. Basement is walkout with plumbing for a sink and shower stall. Property being sold as is. This house has GREAT BONES and is only waiting for finishing touches!
This property is off market, which means it's not currently listed for sale or rent on Zillow. This may be different from what's available on other websites or public sources.

