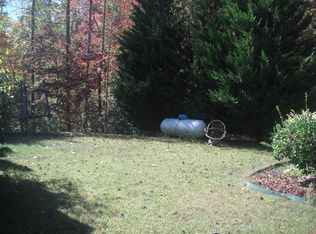Elegant mountain living at it's best. 3 bedrooms 4 bath with a bonus Room. Home is energy efficient with Geo-thermal heat and air. Home is accented with large timber frame covered porch connected to an open deck. Exterior is Western Red Cedar siding with stone accents. Inside the home features timber frame foyer, hardwood floors, tile kitchen & baths, large stone fireplace with gas logs- just to name a few. Kitchen has granite countertops, subzero fridge, gas range with electric oven plus large butler's pantry for lots of extra storage. Extra large laundry room with double washer and dryer. Just to name a few features. All this and many other amenities located close to downtown Bryson City. Easy year round access but lot of privacy.
This property is off market, which means it's not currently listed for sale or rent on Zillow. This may be different from what's available on other websites or public sources.

