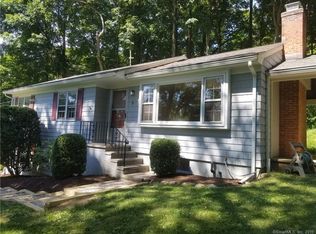LOOKING FOR PRIVACY AND AN AMAZING BROOKFIELD LOCATION? THIS MOVE IN READY RANCH IS A CHARMER WITH GORGEOUS HARDWOOD FLOORS ON THE MAIN LEVEL, TWO FIREPLACES AND OVER ONE ACRE OF LAND. FEATURES INCLUDE, 3 BEDROOMS, 2 FULL BATHS, NUMEROUS UPDATES AND IMPROVEMENTS WHICH INCLUDE THE FOLLOWING: AN UPDATED FURNACE, NEW KITCHEN APPLIANCES, NEW 200 AMP ELECTRIC SERVICE, NEW TREX DECK, NEW GARAGE DOORS, WATER SOFTENER/OSMOSIS SYSTEM AND A GENERATOR READY CONNECTION SYSTEM. THE LOWER LIVJNG LEVEL OFFERS MANY POSSIBILITIES FOR A BEDROOM/DEN/LIBRARY/IN- LAW AREA WITH A SEPARATE ENTRANCE. THERE IS A BEAUTIFUL STONE PATIO FOR ENTERTAINING OR PRIVACY WHILE ENJOYING THE VIEW OF A TREE LINED YARD.THIS HOME HAS AN EXCELLENT COMMUTE TO 4 CORNERS, I-84, AND NUMEROUS SHOPPING.
This property is off market, which means it's not currently listed for sale or rent on Zillow. This may be different from what's available on other websites or public sources.

