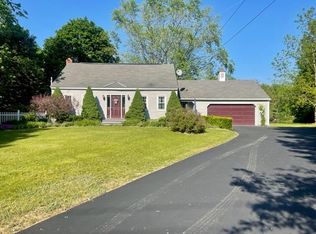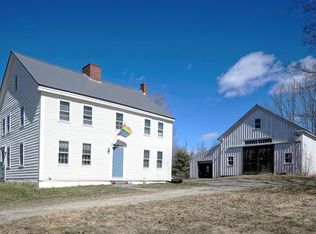Closed
$460,000
48 Intervale Road, New Gloucester, ME 04260
3beds
1,979sqft
Single Family Residence
Built in 1842
1.05 Acres Lot
$479,600 Zestimate®
$232/sqft
$2,971 Estimated rent
Home value
$479,600
$436,000 - $528,000
$2,971/mo
Zestimate® history
Loading...
Owner options
Explore your selling options
What's special
A hobby farmer's dream! Don't wait to make this beautifully maintained, history rich homestead, yours!
With beautiful hardwood floors and exposed beams throughout; this 3 bed 2 bath cape offers built in storage and closets in each bedroom, 1st floor laundry, a bonus room with cathedral ceiling filled with light and an open airy flow that makes cooking, dining and entertaining a delightfully charming experience!
Head outdoors to the barn and greenhouse to tend stock, plant or harvest or just enjoy fresh air and nature to unwind. Minutes from the interstate and outdoor recreation means you can have it all!
Zillow last checked: 8 hours ago
Listing updated: January 18, 2025 at 07:10pm
Listed by:
Portside Real Estate Group
Bought with:
Portside Real Estate Group
Source: Maine Listings,MLS#: 1599108
Facts & features
Interior
Bedrooms & bathrooms
- Bedrooms: 3
- Bathrooms: 2
- Full bathrooms: 2
Bedroom 1
- Features: Built-in Features, Closet
- Level: Second
Bedroom 2
- Features: Built-in Features, Closet
- Level: Second
Bedroom 3
- Features: Built-in Features, Closet
- Level: Second
Den
- Features: Cathedral Ceiling(s)
- Level: First
Dining room
- Features: Gas Fireplace
- Level: First
Kitchen
- Features: Eat-in Kitchen
- Level: First
Living room
- Level: First
Heating
- Baseboard, Direct Vent Furnace, Hot Water, Zoned
Cooling
- None
Appliances
- Included: Dishwasher, Dryer, Gas Range, Refrigerator, Washer
Features
- Bathtub, Shower
- Flooring: Tile, Wood
- Basement: Bulkhead,Exterior Entry,Sump Pump,Unfinished
- Number of fireplaces: 1
Interior area
- Total structure area: 1,979
- Total interior livable area: 1,979 sqft
- Finished area above ground: 1,979
- Finished area below ground: 0
Property
Parking
- Total spaces: 2
- Parking features: Gravel, 1 - 4 Spaces, On Site, Detached, Storage
- Garage spaces: 2
Features
- Has view: Yes
- View description: Trees/Woods
Lot
- Size: 1.05 Acres
- Features: Near Turnpike/Interstate, Rural, Level, Open Lot, Landscaped, Wooded
Details
- Additional structures: Barn(s)
- Parcel number: NEWGM0018L0005
- Zoning: village
- Other equipment: Internet Access Available
Construction
Type & style
- Home type: SingleFamily
- Architectural style: Cape Cod
- Property subtype: Single Family Residence
Materials
- Wood Frame, Clapboard, Composition, Shingle Siding
- Foundation: Stone
- Roof: Metal,Shingle
Condition
- Year built: 1842
Utilities & green energy
- Electric: Circuit Breakers
- Sewer: Private Sewer
- Water: Private, Well
Community & neighborhood
Location
- Region: New Gloucester
Other
Other facts
- Road surface type: Paved
Price history
| Date | Event | Price |
|---|---|---|
| 10/14/2024 | Pending sale | $470,000+2.2%$237/sqft |
Source: | ||
| 10/7/2024 | Sold | $460,000-2.1%$232/sqft |
Source: | ||
| 9/6/2024 | Contingent | $470,000$237/sqft |
Source: | ||
| 8/30/2024 | Price change | $470,000-1.9%$237/sqft |
Source: | ||
| 8/22/2024 | Listed for sale | $479,000$242/sqft |
Source: | ||
Public tax history
| Year | Property taxes | Tax assessment |
|---|---|---|
| 2024 | $3,613 +4.2% | $242,676 |
| 2023 | $3,468 +3.6% | $242,676 |
| 2022 | $3,349 | $242,676 |
Find assessor info on the county website
Neighborhood: 04260
Nearby schools
GreatSchools rating
- NAMemorial SchoolGrades: K-2Distance: 0.2 mi
- 5/10Gray-New Gloucester Middle SchoolGrades: 5-8Distance: 6.6 mi
- 5/10Gray-New Gloucester High SchoolGrades: 9-12Distance: 6.4 mi
Get pre-qualified for a loan
At Zillow Home Loans, we can pre-qualify you in as little as 5 minutes with no impact to your credit score.An equal housing lender. NMLS #10287.
Sell for more on Zillow
Get a Zillow Showcase℠ listing at no additional cost and you could sell for .
$479,600
2% more+$9,592
With Zillow Showcase(estimated)$489,192

