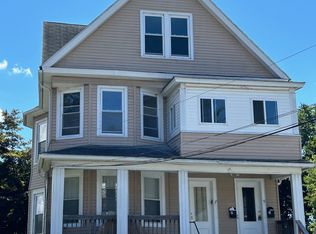Well maintained 3 family offers a newer roof and detached two car garage and off street parking next to garage for third car. All units have separate heat, hot water, electric and water meters. First and second floor units have newer furnaces and all have newer hot water heaters . First and second floor units offer 5 rooms, 2 bdrms, and 1 bth. Third floor unit offers four rooms, 2bdrm and 1 bth. Hardwood floors throughout. Second floor has laundry hook up in unit and a sunny front porch . Laundry hookups for first and third floor units are located in basement, along with plenty of storage space for each unit. Current Rents below market value. Convenient to hospital, major highways, and shopping COVID 19 protocols must be adhered to. Only buyers agents and primary buyers with a maximum of 2 buyers to enter apartments. Masks must be worn at all times
This property is off market, which means it's not currently listed for sale or rent on Zillow. This may be different from what's available on other websites or public sources.

