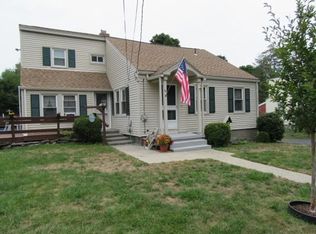Location, location, location. Sweet 4 bedroom, 2.25 bathroom with 2 car garage all in a spacious leveled fenced-in yard. Home has much to offer starting with enclosed back porch perfect for entertaining, deck overlooking the yard, and an enormous 2 car garage recently built in 2019. Heated walk-out basement also comes with another bathroom and laundry area. The Master bedroom also has its own bathroom. Great highway access to 190 and many restaurants and amenities nearby. Don't miss this one!
This property is off market, which means it's not currently listed for sale or rent on Zillow. This may be different from what's available on other websites or public sources.
