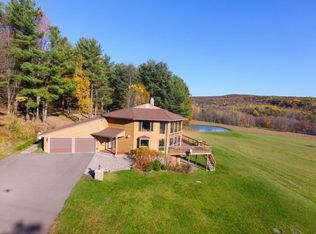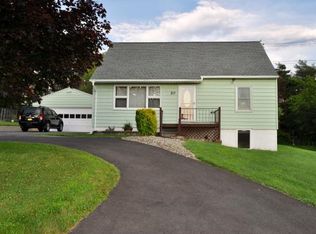Stunning setting this 55.98 acre farm home has many updates! The whole second floor has been updated to include the full bath. Newer roof and windows. The large eat in kitchen opens up to the step down family room with wood stove. The sliders take you to the decking area perfect to enjoy your country views! This property is on both sides of Horan and it has a newer barn and two ponds!
This property is off market, which means it's not currently listed for sale or rent on Zillow. This may be different from what's available on other websites or public sources.

