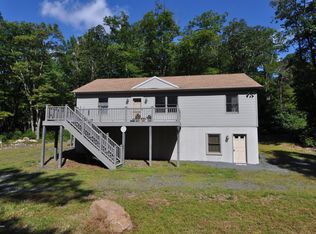Sold for $353,000
$353,000
48 Hopi Rd, Jim Thorpe, PA 18229
4beds
2,860sqft
Single Family Residence
Built in 2006
1.01 Acres Lot
$362,100 Zestimate®
$123/sqft
$2,716 Estimated rent
Home value
$362,100
$282,000 - $467,000
$2,716/mo
Zestimate® history
Loading...
Owner options
Explore your selling options
What's special
Nestled in the serene Pleasant Valley West community, this spacious 2-story Colonial sits on a picturesque 1-acre lot and is perfect for those seeking peace and tranquility. This expansive home is ideal for a multigenerational family, featuring two Master Bedroom Suites! The first floor suite includes a walk-in closet and full bath, while the second-floor suite offers its own private retreat. Thgere are two additional bedrooms and a full bath that complete the second floor. Enjoy brand-new laminate flooring throughout and a bright, open kitchen boasting newer stainless steel appliances, granite countertops, and ample counter space. The first floor also offers a formal dining room, living room, and a spacious family room with a cozy propane fireplace. The full finished walk-up attic provides a versatile space for a recreation room, home office, or extra bedroom. The attached two-car garage has plenty of space to expand. Conveniently located just a few minutes from the PA Turnpike Ramp, this home is also close to Drake’s Creek for great fishing, acres of PA State Game Lands, Historic Jim Thorpe, Big Boulder Ski Resort, Lake Harmoney, whitewater rafting, hiking, biking, and many more Pocono attractions! Don't miss out on this fantastic home in an unbeatable location!
Zillow last checked: 8 hours ago
Listing updated: March 16, 2025 at 05:27am
Listed by:
Dianne R. Altieri 610-256-4269,
Keller Williams Allentown,
Sam Del Rosario 610-762-6631,
Keller Williams Allentown
Bought with:
nonmember
Pocono Mtn. Assoc. of REALTORS
Source: GLVR,MLS#: 752310 Originating MLS: Lehigh Valley MLS
Originating MLS: Lehigh Valley MLS
Facts & features
Interior
Bedrooms & bathrooms
- Bedrooms: 4
- Bathrooms: 4
- Full bathrooms: 3
- 1/2 bathrooms: 1
Heating
- Baseboard, Electric, Fireplace(s), Propane
Cooling
- Ceiling Fan(s), Wall/Window Unit(s)
Appliances
- Included: Dishwasher, Electric Dryer, Electric Water Heater, Gas Oven, Gas Range, Microwave, Refrigerator, Water Softener Owned, Washer
- Laundry: Electric Dryer Hookup, Main Level
Features
- Attic, Dining Area, Separate/Formal Dining Room, Home Office, Kitchen Island, Family Room Main Level
- Flooring: Carpet, Ceramic Tile, Laminate, Resilient
- Windows: Screens
- Has fireplace: Yes
- Fireplace features: Family Room, Insert
Interior area
- Total interior livable area: 2,860 sqft
- Finished area above ground: 2,860
- Finished area below ground: 0
Property
Parking
- Total spaces: 2
- Parking features: Built In, Driveway, Garage, Off Street
- Garage spaces: 2
- Has uncovered spaces: Yes
Features
- Stories: 2
- Patio & porch: Covered, Porch
- Exterior features: Porch, Propane Tank - Leased
- Has view: Yes
- View description: Mountain(s), Panoramic
Lot
- Size: 1.01 Acres
- Dimensions: 150 x 300
- Features: Flat, Wooded
- Residential vegetation: Partially Wooded
Details
- Parcel number: 49A51B158
- Zoning: R1-Rural Residential
- Special conditions: None
Construction
Type & style
- Home type: SingleFamily
- Architectural style: Colonial
- Property subtype: Single Family Residence
Materials
- Asphalt, Vinyl Siding, Wood Siding
- Foundation: Slab
- Roof: Asphalt,Fiberglass
Condition
- Year built: 2006
Utilities & green energy
- Electric: 200+ Amp Service, Circuit Breakers
- Sewer: Septic Tank
- Water: Well
Community & neighborhood
Location
- Region: Jim Thorpe
- Subdivision: Pleasant Valley West
HOA & financial
HOA
- Has HOA: Yes
- HOA fee: $300 annually
Other
Other facts
- Listing terms: Cash,Conventional,FHA,USDA Loan,VA Loan
- Ownership type: Fee Simple
Price history
| Date | Event | Price |
|---|---|---|
| 3/14/2025 | Sold | $353,000+2.3%$123/sqft |
Source: | ||
| 2/17/2025 | Pending sale | $345,000$121/sqft |
Source: | ||
| 2/12/2025 | Listed for sale | $345,000+6.2%$121/sqft |
Source: | ||
| 10/13/2023 | Sold | $325,000-12.1%$114/sqft |
Source: | ||
| 9/24/2023 | Pending sale | $369,900$129/sqft |
Source: | ||
Public tax history
| Year | Property taxes | Tax assessment |
|---|---|---|
| 2025 | $5,545 +5.1% | $90,129 |
| 2024 | $5,274 +1.3% | $90,129 |
| 2023 | $5,207 | $90,129 |
Find assessor info on the county website
Neighborhood: 18229
Nearby schools
GreatSchools rating
- 4/10L B Morris El SchoolGrades: PK-8Distance: 7.6 mi
- 5/10Jim Thorpe Area Senior High SchoolGrades: 9-12Distance: 7.6 mi
Schools provided by the listing agent
- Elementary: Penn-Kidder Campus
- Middle: Penn-Kidder Campus
- High: Jim Thorpe High School
- District: Jim Thorpe
Source: GLVR. This data may not be complete. We recommend contacting the local school district to confirm school assignments for this home.
Get a cash offer in 3 minutes
Find out how much your home could sell for in as little as 3 minutes with a no-obligation cash offer.
Estimated market value$362,100
Get a cash offer in 3 minutes
Find out how much your home could sell for in as little as 3 minutes with a no-obligation cash offer.
Estimated market value
$362,100
