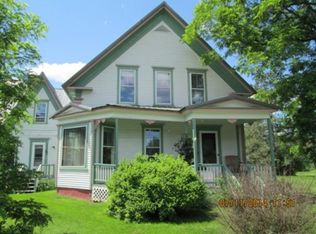Closed
Listed by:
Brandy Goulet,
Century 21 Farm & Forest/Burke 802-626-4222
Bought with: Century 21 Farm & Forest/Burke
$625,000
48 Hilltop Drive, Canaan, VT 05903
4beds
4,044sqft
Single Family Residence
Built in 2008
4.2 Acres Lot
$626,700 Zestimate®
$155/sqft
$3,133 Estimated rent
Home value
$626,700
Estimated sales range
Not available
$3,133/mo
Zestimate® history
Loading...
Owner options
Explore your selling options
What's special
The Northeast Kingdom of Vermont is one of those places you have to see. This home is in a desirable location right on the VAST snowmobile trails and just outside of town. The view looking out from this classic cape is of mountains and the Village of Canaan. Look out at the sunset, while sitting at the concrete firepit, and stamped patio, with well done landscaping, decks, porch, and hot tub. This home has 4 bedrooms with the Primary Suite offering a stone and tile shower plus jet bath perfect for standard or handicap use. The main living area encompasses a large open kitchen, dining, living space, all with beautiful natural light and lofted ceilings. And there's the oversized 2-car garage and game room complete with a full bar that's great for entertaining!
Zillow last checked: 8 hours ago
Listing updated: April 30, 2025 at 10:29am
Listed by:
Brandy Goulet,
Century 21 Farm & Forest/Burke 802-626-4222
Bought with:
Brandy Goulet
Century 21 Farm & Forest/Burke
Source: PrimeMLS,MLS#: 5030667
Facts & features
Interior
Bedrooms & bathrooms
- Bedrooms: 4
- Bathrooms: 3
- Full bathrooms: 1
- 3/4 bathrooms: 1
- 1/2 bathrooms: 1
Heating
- Oil, Baseboard, Hot Water, Wood Stove
Cooling
- None
Appliances
- Included: Dishwasher, Dryer, Microwave, Gas Range, Refrigerator, Washer, Wine Cooler
- Laundry: 1st Floor Laundry
Features
- Bar, Dining Area, Kitchen Island, Kitchen/Dining, Kitchen/Family, Kitchen/Living, Living/Dining, Primary BR w/ BA, Natural Light, Vaulted Ceiling(s)
- Flooring: Hardwood, Laminate, Tile, Wood
- Windows: Blinds, Double Pane Windows
- Basement: Climate Controlled,Concrete,Concrete Floor,Finished,Full,Interior Stairs,Storage Space,Interior Access,Basement Stairs,Interior Entry
- Fireplace features: Wood Stove Hook-up
Interior area
- Total structure area: 4,044
- Total interior livable area: 4,044 sqft
- Finished area above ground: 4,044
- Finished area below ground: 0
Property
Parking
- Total spaces: 2
- Parking features: Paved, Attached
- Garage spaces: 2
Accessibility
- Accessibility features: 1st Floor Bedroom, 1st Floor Full Bathroom, 1st Floor Hrd Surfce Flr, 3 Ft. Doors, Access to Restroom(s), Accessibility Features, Bathroom w/Roll-in Shower, Hard Surface Flooring, 1st Floor Laundry
Features
- Levels: Two
- Stories: 2
- Patio & porch: Covered Porch
- Exterior features: Deck, Natural Shade, Storage
- Has spa: Yes
- Spa features: Heated
- Has view: Yes
- View description: Mountain(s)
- Frontage length: Road frontage: 1500
Lot
- Size: 4.20 Acres
- Features: Country Setting, Landscaped, Recreational, Sloped, Trail/Near Trail, Views, Near Snowmobile Trails, Near Hospital, Near ATV Trail, Near School(s)
Details
- Parcel number: 12603910818
- Zoning description: Residential
Construction
Type & style
- Home type: SingleFamily
- Architectural style: Cape
- Property subtype: Single Family Residence
Materials
- Vinyl Siding
- Foundation: Poured Concrete
- Roof: Asphalt Shingle
Condition
- New construction: No
- Year built: 2008
Utilities & green energy
- Electric: 200+ Amp Service, Circuit Breakers
- Sewer: Public Sewer
- Utilities for property: None, Fiber Optic Internt Avail
Community & neighborhood
Security
- Security features: Carbon Monoxide Detector(s), Smoke Detector(s)
Location
- Region: Canaan
Other
Other facts
- Road surface type: Gravel
Price history
| Date | Event | Price |
|---|---|---|
| 4/30/2025 | Sold | $625,000-3.8%$155/sqft |
Source: | ||
| 3/1/2025 | Price change | $650,000+8.4%$161/sqft |
Source: | ||
| 9/23/2024 | Price change | $599,900-7.7%$148/sqft |
Source: | ||
| 6/4/2024 | Price change | $649,900+3.3%$161/sqft |
Source: | ||
| 8/4/2023 | Price change | $629,000-3.2%$156/sqft |
Source: | ||
Public tax history
| Year | Property taxes | Tax assessment |
|---|---|---|
| 2024 | -- | $405,500 |
| 2023 | -- | $405,500 |
| 2022 | -- | $405,500 +67.5% |
Find assessor info on the county website
Neighborhood: 05903
Nearby schools
GreatSchools rating
- 5/10Canaan SchoolsGrades: PK-12Distance: 0.4 mi
Schools provided by the listing agent
- Elementary: Canaan School
- Middle: Canaan Schools
- High: Assigned
- District: Canaan School District
Source: PrimeMLS. This data may not be complete. We recommend contacting the local school district to confirm school assignments for this home.
Get pre-qualified for a loan
At Zillow Home Loans, we can pre-qualify you in as little as 5 minutes with no impact to your credit score.An equal housing lender. NMLS #10287.
