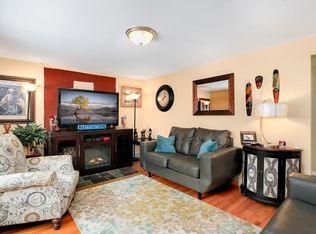Sold for $588,000
$588,000
48 Hillis Rd, Hyde Park, MA 02136
3beds
1,273sqft
Single Family Residence
Built in 1960
2,642 Square Feet Lot
$632,600 Zestimate®
$462/sqft
$3,473 Estimated rent
Home value
$632,600
$601,000 - $664,000
$3,473/mo
Zestimate® history
Loading...
Owner options
Explore your selling options
What's special
First time on the market in 60 years here is your opportunity to own this well cared for colonial in one of Boston’s sought after neighborhoods. Conveniently located close to many area amenities including, Readville MBTA station about a mile in one direction and Cleary Square in the other. A short distance to the public skating rink, swimming pool and new playground. The home features a large living room with hardwood floors and a brick fireplace, an eat in kitchen with access to the updated deck and a half bathroom on the first floor. Three bedrooms all with hardwood floors and a full bathroom complete the second floor. The lower is partially finished with laundry hook ups and potential for a family room or perfect for a play area.
Zillow last checked: 8 hours ago
Listing updated: September 15, 2023 at 11:26am
Listed by:
Suburban Boston Team 617-921-6860,
Compass 617-752-6845,
Tina O'Toole 617-872-4729
Bought with:
Robert V. Ciccarelli
Ciccarelli Homes
Source: MLS PIN,MLS#: 73142835
Facts & features
Interior
Bedrooms & bathrooms
- Bedrooms: 3
- Bathrooms: 2
- Full bathrooms: 1
- 1/2 bathrooms: 1
Primary bedroom
- Features: Closet, Flooring - Hardwood
- Level: Second
- Area: 143
- Dimensions: 13 x 11
Bedroom 2
- Features: Closet, Flooring - Hardwood
- Level: Second
- Area: 130
- Dimensions: 13 x 10
Bedroom 3
- Features: Closet, Flooring - Hardwood
- Level: Second
- Area: 135
- Dimensions: 15 x 9
Bathroom 1
- Level: First
Bathroom 2
- Level: Second
Kitchen
- Features: Closet, Dining Area, Deck - Exterior, Gas Stove
- Level: First
- Area: 204
- Dimensions: 17 x 12
Living room
- Features: Flooring - Hardwood
- Level: First
- Area: 228
- Dimensions: 19 x 12
Heating
- Baseboard
Cooling
- Window Unit(s)
Appliances
- Included: Gas Water Heater, Range, Dishwasher, Microwave, Refrigerator
- Laundry: In Basement
Features
- Flooring: Hardwood
- Basement: Full,Partially Finished
- Number of fireplaces: 1
- Fireplace features: Living Room
Interior area
- Total structure area: 1,273
- Total interior livable area: 1,273 sqft
Property
Parking
- Total spaces: 1
- Parking features: Off Street
- Uncovered spaces: 1
Features
- Patio & porch: Deck
- Exterior features: Deck
Lot
- Size: 2,642 sqft
- Features: Corner Lot
Details
- Parcel number: W:18 P:12133 S:000,1340909
- Zoning: R1
Construction
Type & style
- Home type: SingleFamily
- Architectural style: Colonial
- Property subtype: Single Family Residence
Materials
- Foundation: Concrete Perimeter
- Roof: Shingle
Condition
- Year built: 1960
Utilities & green energy
- Electric: Circuit Breakers
- Sewer: Public Sewer
- Water: Public
- Utilities for property: for Gas Range
Community & neighborhood
Community
- Community features: Public Transportation, Shopping, Medical Facility, Laundromat, House of Worship, Public School, T-Station
Location
- Region: Hyde Park
Other
Other facts
- Road surface type: Paved
Price history
| Date | Event | Price |
|---|---|---|
| 9/15/2023 | Sold | $588,000+2.3%$462/sqft |
Source: MLS PIN #73142835 Report a problem | ||
| 8/1/2023 | Listed for sale | $575,000$452/sqft |
Source: MLS PIN #73142835 Report a problem | ||
Public tax history
| Year | Property taxes | Tax assessment |
|---|---|---|
| 2025 | $5,385 +7.4% | $465,000 +1% |
| 2024 | $5,016 +7.6% | $460,200 +6% |
| 2023 | $4,661 +8.6% | $434,000 +10% |
Find assessor info on the county website
Neighborhood: Hyde Park
Nearby schools
GreatSchools rating
- 5/10Channing Elementary SchoolGrades: PK-6Distance: 0.2 mi
- 4/10Franklin D. Roosevelt K-8 SchoolGrades: PK-8Distance: 0.6 mi
- 2/10Boston Community Leadership AcademyGrades: 7-12Distance: 1.2 mi
Get a cash offer in 3 minutes
Find out how much your home could sell for in as little as 3 minutes with a no-obligation cash offer.
Estimated market value$632,600
Get a cash offer in 3 minutes
Find out how much your home could sell for in as little as 3 minutes with a no-obligation cash offer.
Estimated market value
$632,600
