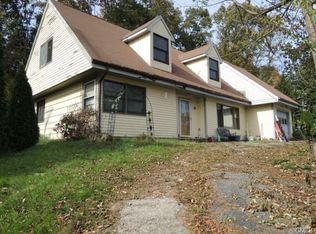Charming Ranch offering 3 bedrooms, 1.5 baths on a 1/2 acre of land perfect for your first home or downsizing. Priced to sell and offering you the ability to make this home your own. Features include partially finished basement with Fireplace and 1/2 bath and 1 car garage. The garage is uniquely located in the rear of the home with a driveway that leads to the back of the home, ideal for working from home. Newer roof, exterior just painted and updated bathroom.
This property is off market, which means it's not currently listed for sale or rent on Zillow. This may be different from what's available on other websites or public sources.
