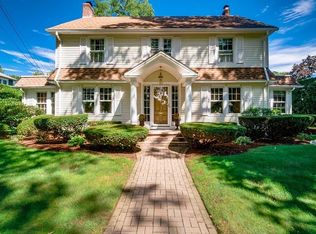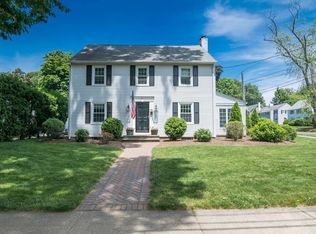Sold for $550,000 on 09/06/24
$550,000
48 Hillcrest Ave, Longmeadow, MA 01106
3beds
2,394sqft
Single Family Residence
Built in 1924
10,000 Square Feet Lot
$576,900 Zestimate®
$230/sqft
$3,520 Estimated rent
Home value
$576,900
$513,000 - $646,000
$3,520/mo
Zestimate® history
Loading...
Owner options
Explore your selling options
What's special
Nestled on a corner lot in a fantastic neighborhood & convenient to I-91, this classic colonial provides curb appeal galore, loads of architectural detail, beautiful hardwood floors, many new windows & modern conveniences. A gorgeous, updated, Chapdelaine kitchen is the heart of the home providing an exceptional gathering spot & a chef’s delight. It features granite counters, a center island, high-end appliances & great storage. Kitchen opens to a screened porch & mudroom w/ access to lovely outdoor space -fully fenced for your convenience! Wainscoting & built-in hutch add to the appeal of the dining room & the front to back living room is graced w/ a fireplace & built-ins flanking the windows. A sunroom w/ tile floor offers a cozy retreat & the powder room was remodeled in 2022. Upstairs you'll find 3 bedrooms incl a primary bedroom suite w/ 2 walk-in closets & a lovely remodeled bath! Finished basement, central air, smart lights/ fresh paint throughout. New roof installed - 6/ 24!
Zillow last checked: 8 hours ago
Listing updated: September 07, 2024 at 12:29pm
Listed by:
Anita Taylor 413-265-3844,
William Raveis R.E. & Home Services 413-565-2111,
Margie Berg 413-575-7115
Bought with:
The Suzanne White Team
William Raveis R.E. & Home Services
Source: MLS PIN,MLS#: 73261907
Facts & features
Interior
Bedrooms & bathrooms
- Bedrooms: 3
- Bathrooms: 3
- Full bathrooms: 2
- 1/2 bathrooms: 1
Primary bedroom
- Features: Bathroom - Full, Walk-In Closet(s), Flooring - Hardwood, Lighting - Overhead
- Level: Second
Bedroom 2
- Features: Closet, Flooring - Hardwood, Cable Hookup, Lighting - Overhead
- Level: Second
Bedroom 3
- Features: Flooring - Hardwood, Cable Hookup, Lighting - Overhead
- Level: Second
Primary bathroom
- Features: Yes
Bathroom 1
- Features: Bathroom - Half, Flooring - Stone/Ceramic Tile, Lighting - Sconce, Lighting - Overhead
- Level: First
Bathroom 2
- Features: Bathroom - Full, Bathroom - With Tub & Shower, Flooring - Stone/Ceramic Tile, Lighting - Sconce, Lighting - Overhead
- Level: Second
Bathroom 3
- Features: Bathroom - Full, Bathroom - Tiled With Shower Stall, Flooring - Stone/Ceramic Tile, Lighting - Sconce, Lighting - Overhead
- Level: Second
Dining room
- Features: Closet/Cabinets - Custom Built, Flooring - Hardwood, Recessed Lighting, Crown Molding
- Level: First
Kitchen
- Features: Flooring - Hardwood, Pantry, Countertops - Stone/Granite/Solid, Kitchen Island, Cabinets - Upgraded, Cable Hookup, Exterior Access, Recessed Lighting, Stainless Steel Appliances
- Level: First
Living room
- Features: Closet/Cabinets - Custom Built, Flooring - Hardwood, Recessed Lighting, Crown Molding
- Level: First
Office
- Level: Basement
Heating
- Steam, Radiant, Natural Gas
Cooling
- Central Air
Appliances
- Laundry: In Basement, Gas Dryer Hookup
Features
- Cable Hookup, Lighting - Pendant, Crown Molding, Closet, Sun Room, Foyer, Home Office, Game Room, Mud Room, Walk-up Attic
- Flooring: Tile, Hardwood, Flooring - Stone/Ceramic Tile, Flooring - Hardwood
- Basement: Full,Finished,Interior Entry
- Number of fireplaces: 1
- Fireplace features: Living Room
Interior area
- Total structure area: 2,394
- Total interior livable area: 2,394 sqft
Property
Parking
- Total spaces: 6
- Parking features: Detached, Garage Door Opener, Storage, Paved Drive, Off Street, Paved
- Garage spaces: 2
- Uncovered spaces: 4
Features
- Patio & porch: Porch, Screened
- Exterior features: Porch, Porch - Screened, Rain Gutters, Fenced Yard
- Fencing: Fenced/Enclosed,Fenced
Lot
- Size: 10,000 sqft
- Features: Corner Lot, Level
Details
- Parcel number: M:0390 B:0018 L:0001,2544847
- Zoning: RA1
Construction
Type & style
- Home type: SingleFamily
- Architectural style: Colonial
- Property subtype: Single Family Residence
Materials
- Frame
- Foundation: Concrete Perimeter, Block
- Roof: Shingle
Condition
- Year built: 1924
Utilities & green energy
- Electric: Circuit Breakers
- Sewer: Public Sewer
- Water: Public
- Utilities for property: for Gas Range, for Electric Oven, for Gas Dryer
Green energy
- Energy efficient items: Thermostat
Community & neighborhood
Security
- Security features: Security System
Community
- Community features: Shopping, Pool, Tennis Court(s), Park, Walk/Jog Trails, Golf, Medical Facility, Conservation Area, Highway Access, Private School, Public School, University
Location
- Region: Longmeadow
Other
Other facts
- Road surface type: Paved
Price history
| Date | Event | Price |
|---|---|---|
| 9/6/2024 | Sold | $550,000+3.8%$230/sqft |
Source: MLS PIN #73261907 | ||
| 7/27/2024 | Pending sale | $530,000$221/sqft |
Source: | ||
| 7/24/2024 | Listed for sale | $530,000$221/sqft |
Source: MLS PIN #73261907 | ||
| 7/12/2024 | Pending sale | $530,000$221/sqft |
Source: | ||
| 7/12/2024 | Contingent | $530,000$221/sqft |
Source: MLS PIN #73261907 | ||
Public tax history
| Year | Property taxes | Tax assessment |
|---|---|---|
| 2025 | $10,380 +3.3% | $491,500 +1.1% |
| 2024 | $10,053 +2.1% | $486,100 +13.2% |
| 2023 | $9,844 +25.2% | $429,500 +34.6% |
Find assessor info on the county website
Neighborhood: 01106
Nearby schools
GreatSchools rating
- 7/10Center Elementary SchoolGrades: K-5Distance: 1.4 mi
- 6/10Williams Middle SchoolGrades: 6-8Distance: 1.3 mi
- 9/10Longmeadow High SchoolGrades: 9-12Distance: 1.5 mi
Schools provided by the listing agent
- Elementary: Center
- Middle: Williams
- High: Longmeadow
Source: MLS PIN. This data may not be complete. We recommend contacting the local school district to confirm school assignments for this home.

Get pre-qualified for a loan
At Zillow Home Loans, we can pre-qualify you in as little as 5 minutes with no impact to your credit score.An equal housing lender. NMLS #10287.
Sell for more on Zillow
Get a free Zillow Showcase℠ listing and you could sell for .
$576,900
2% more+ $11,538
With Zillow Showcase(estimated)
$588,438
